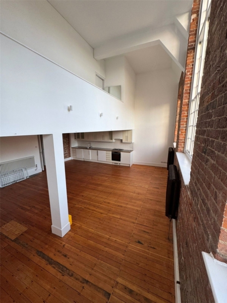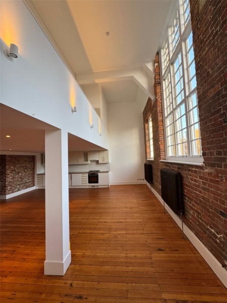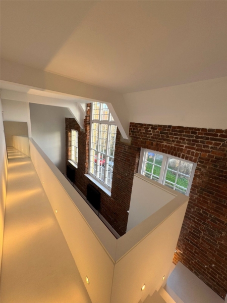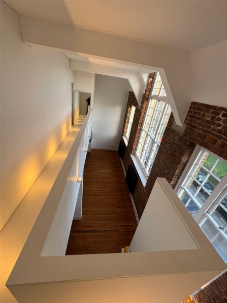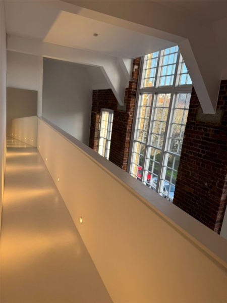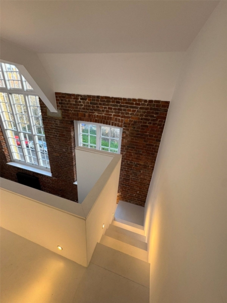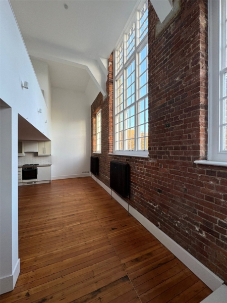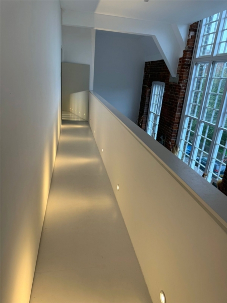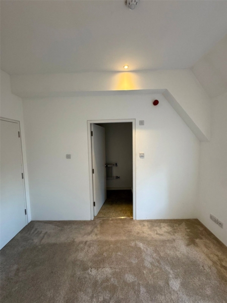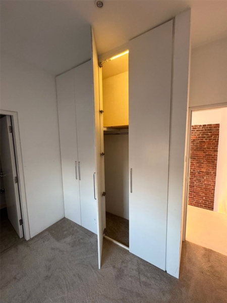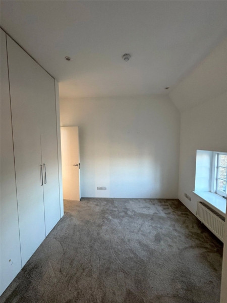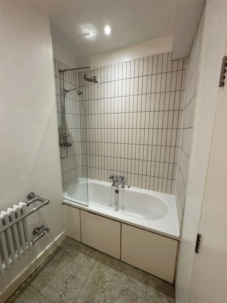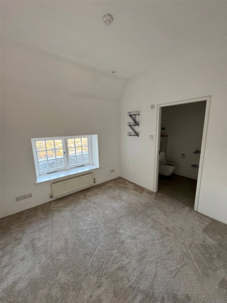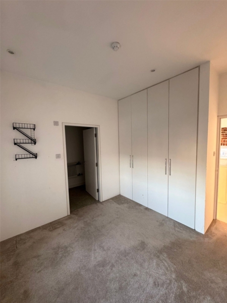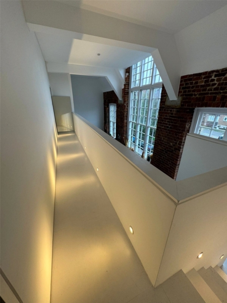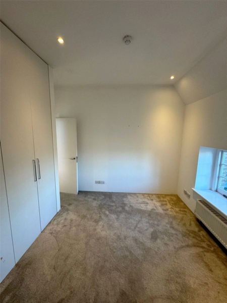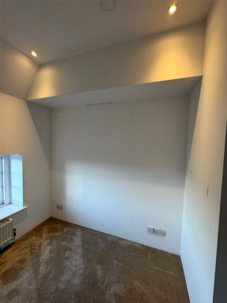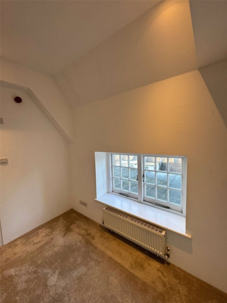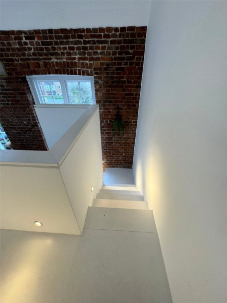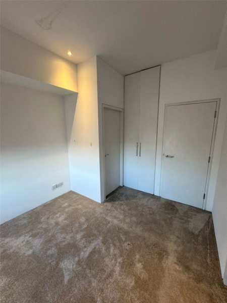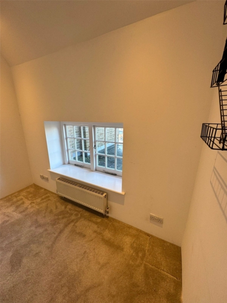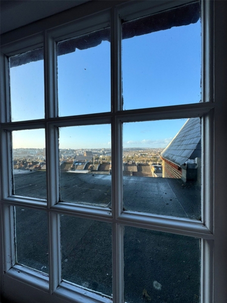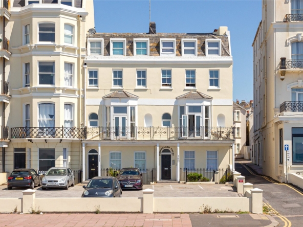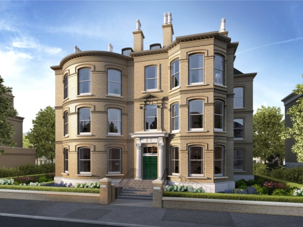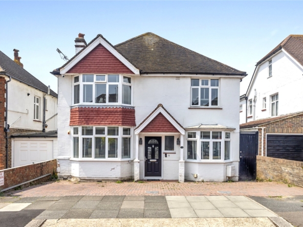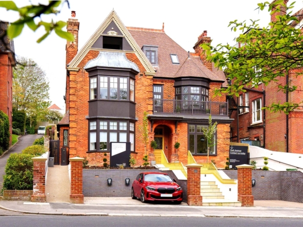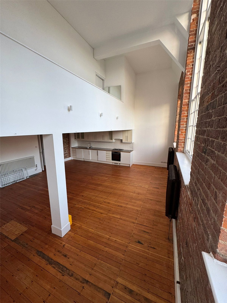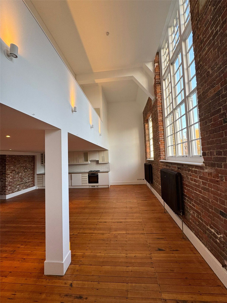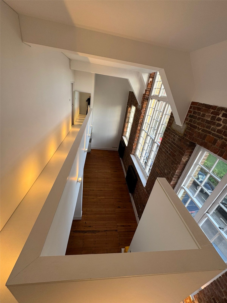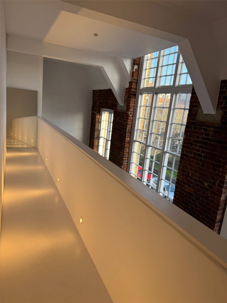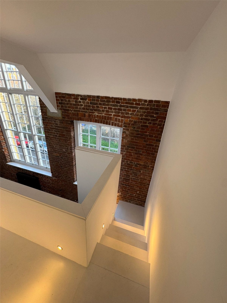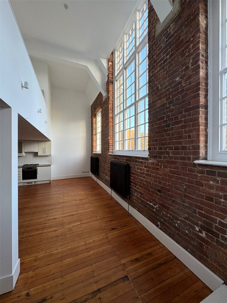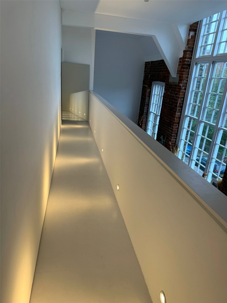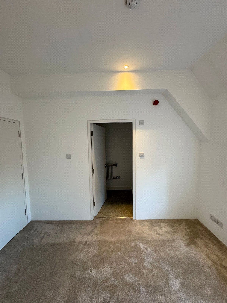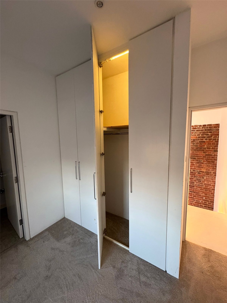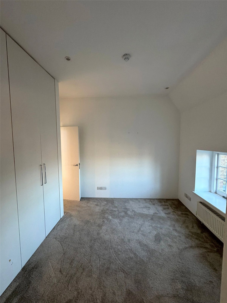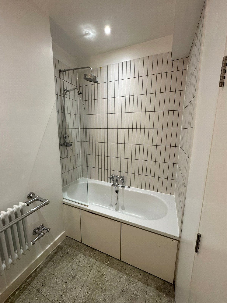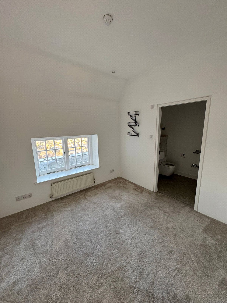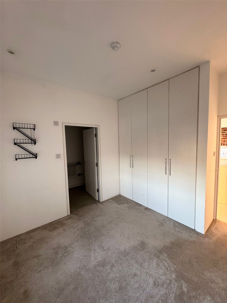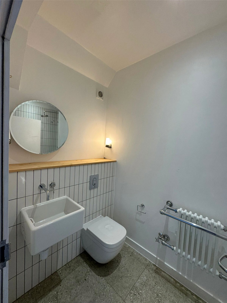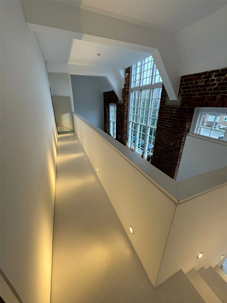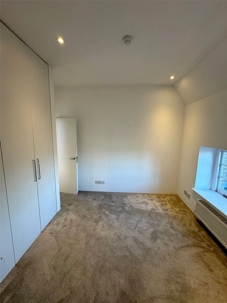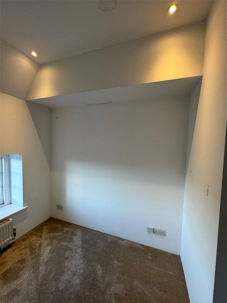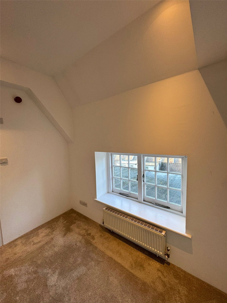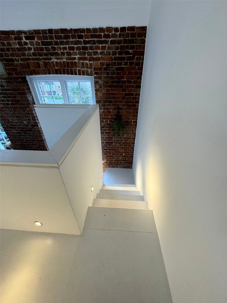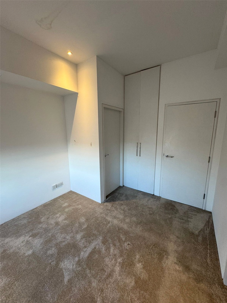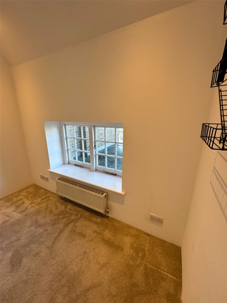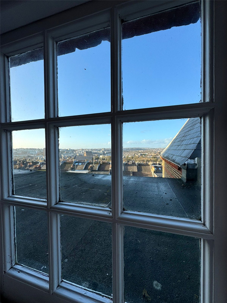Finsbury Road, Brighton, East Sussex, BN2 9YU
Overview
- Flat/Apartment
- 2
- 2
Description
PROFESSIONAL PHOTOGRAPHY AND FLOOR PLAN TO FOLLOW!
Perched atop Hanover’s iconic hill—Hanover Lofts commands an impressive presence amid the vibrant, terraced streets of this beloved Brighton neighbourhood. Once a Victorian schoolhouse built in 1881, this striking Grade II listed Arts and Crafts building was thoughtfully transformed into 23 luxurious loft-style apartments in 2003.
This stunning split-level loft blends industrial charm with modern luxury. Soaring ceilings, spot lighting, natural wood floors, and a striking arched window flood the space with light. Exposed brick, vintage-style radiators, and generous open-plan zones create an inviting, designer feel—perfect for entertaining. The sleek kitchen boasts steel worktops, ambient lighting, integrated appliances including a five-ring gas hob, electric oven, fridge, freezer, dishwasher, and concealed laundry facilities.
Upstairs, the main bedroom offers panoramic city views through low-set windows, a vaulted ceiling, built-in wardrobe, and a stylish en suite with Jack-and-Jill access. A second spacious bedroom with city views and ample storage makes it ideal for guests or a small family, with excellent local schools nearby.
The landscaped, walled garden is a tranquil, sunlit retreat, designed for year-round beauty and social gatherings—perfectly positioned to enjoy Brighton’s coastal lifestyle.
FLOORPLAN AND PROFESSIONAL PHOTOS COMING SOON
Property Documents
Book to view this property
Mortgage Calculator
- Total Monthly Payment
- Please Note: This calculation is a guide to how much your monthly repayments would be. the exact amount may vary from this amount depending on your lender's terms.

