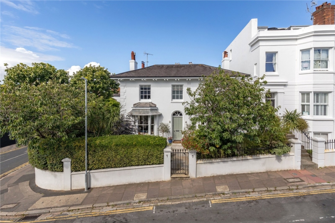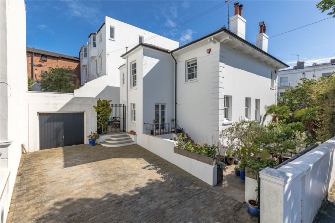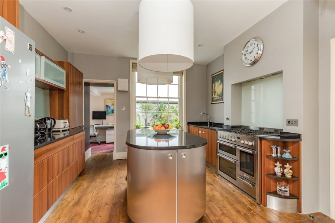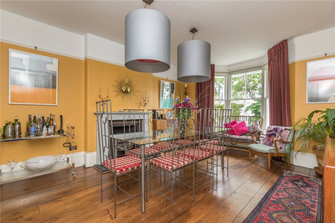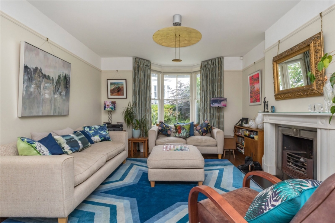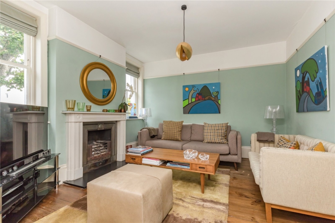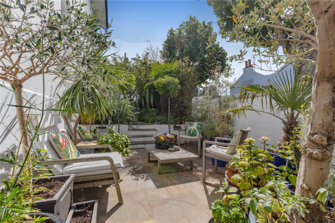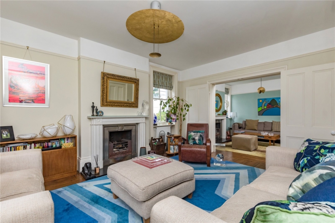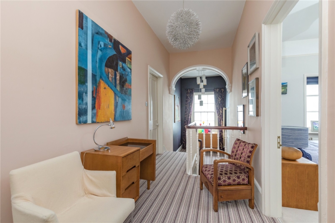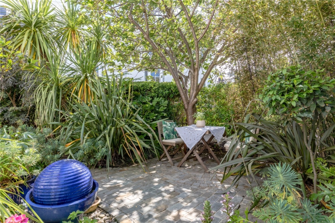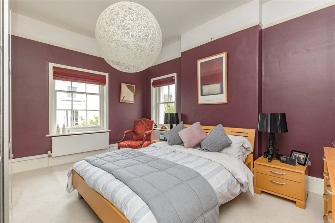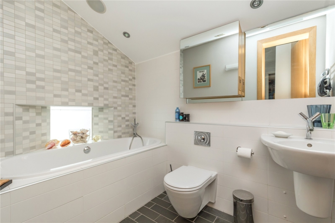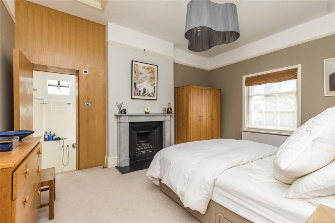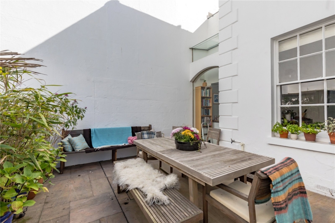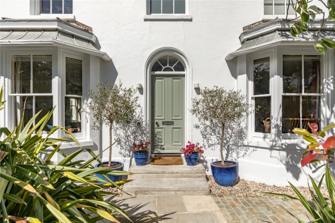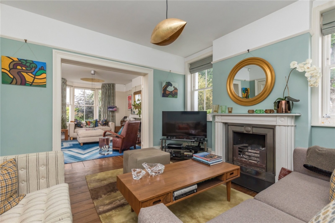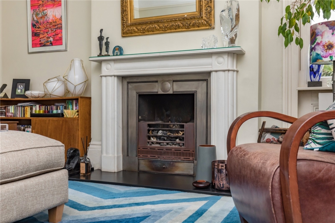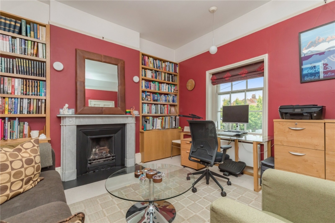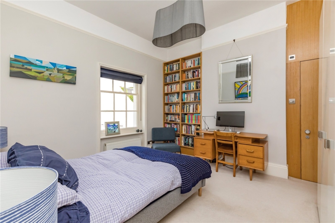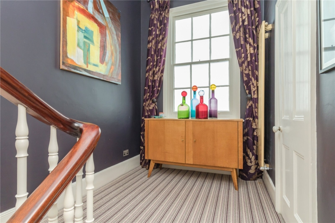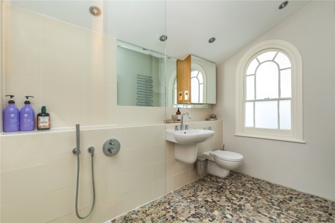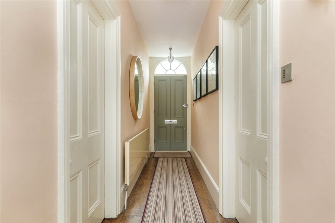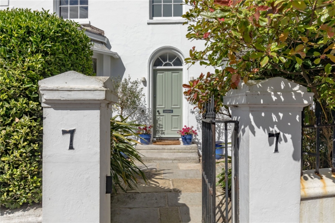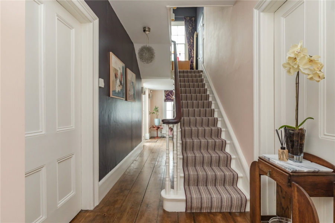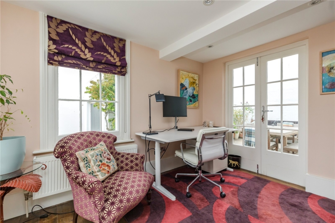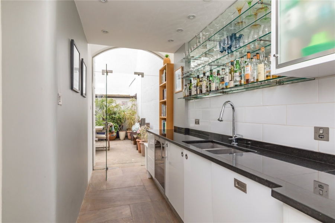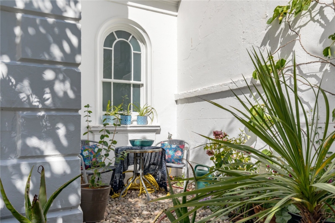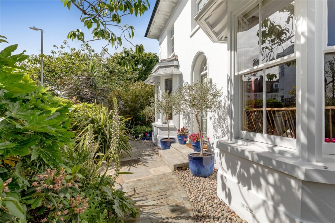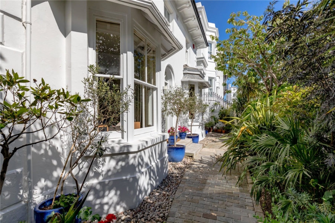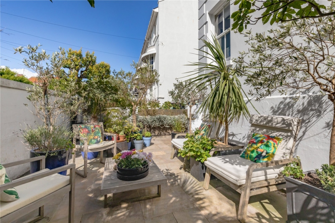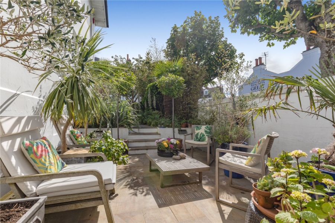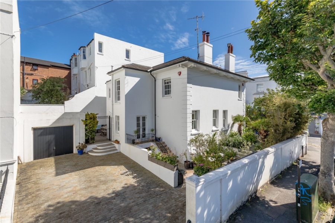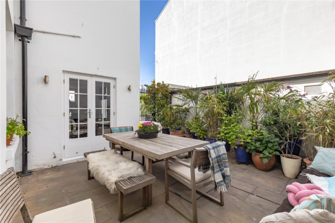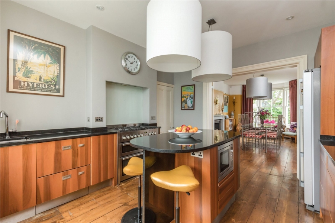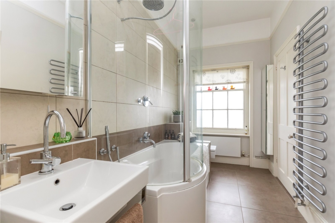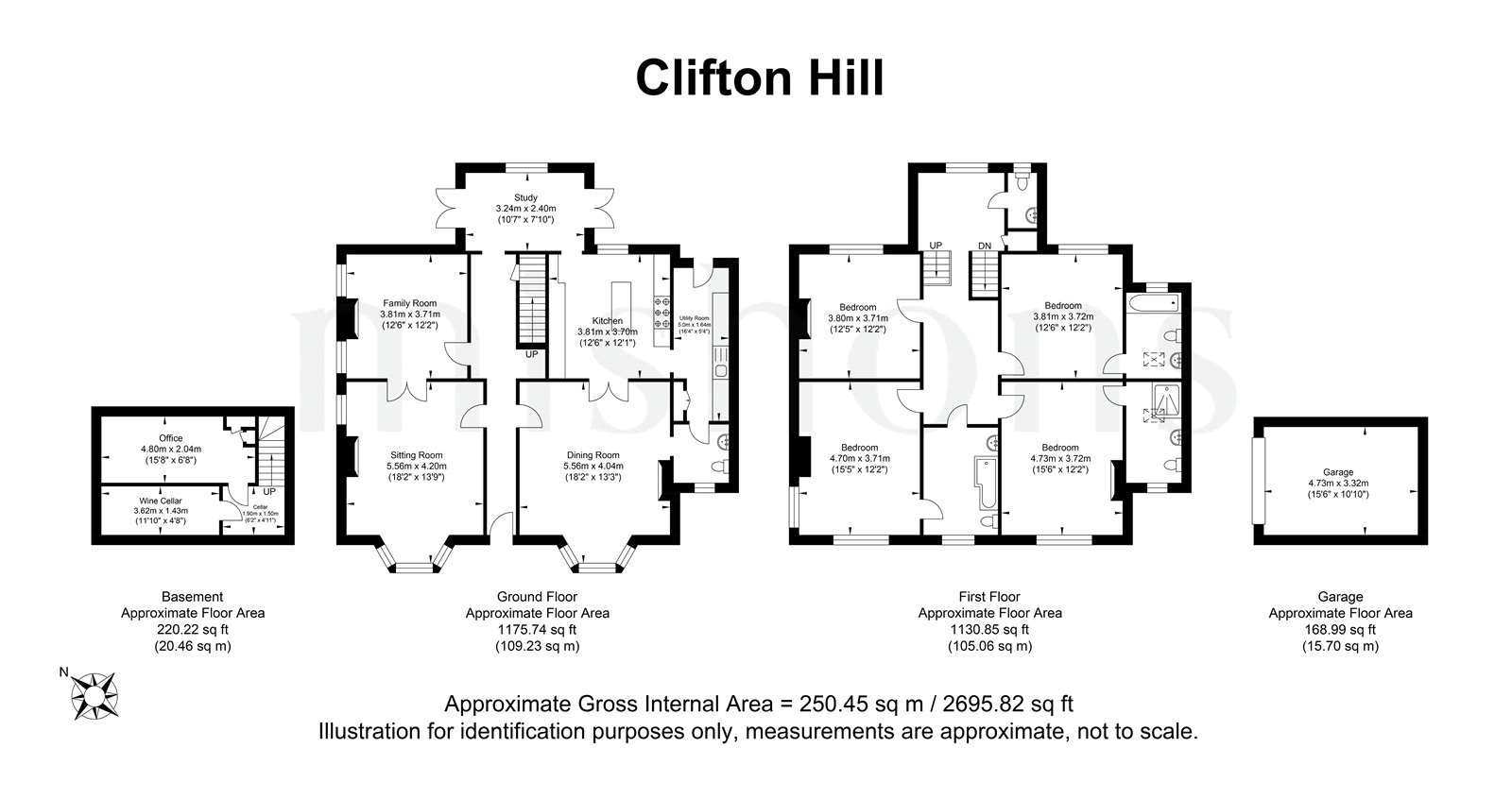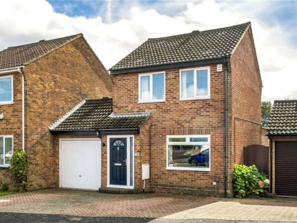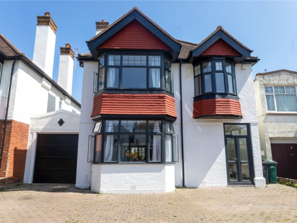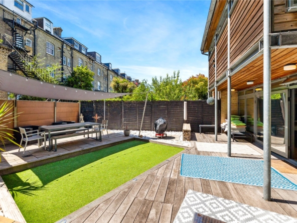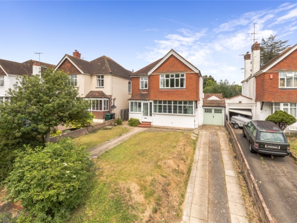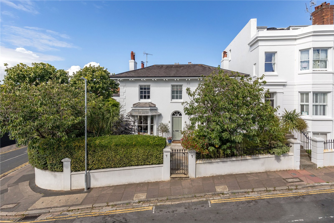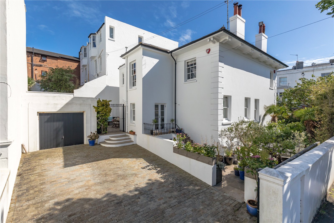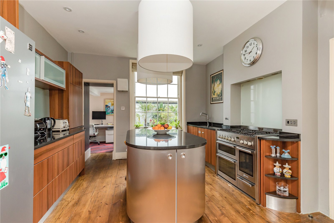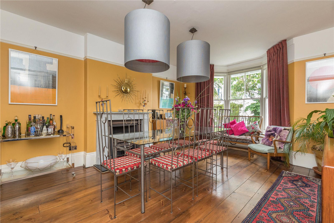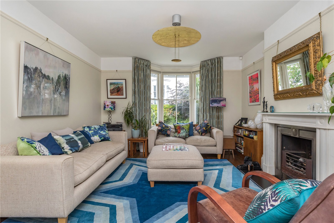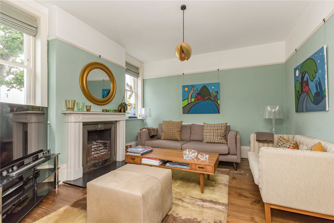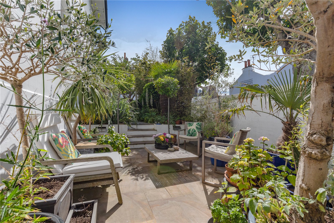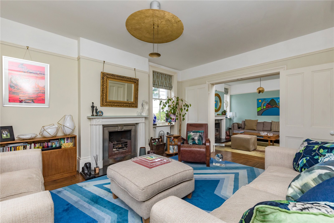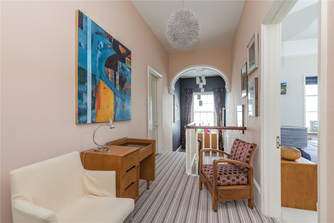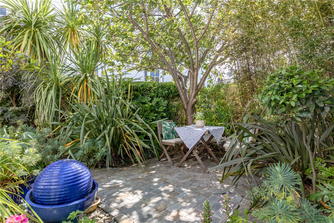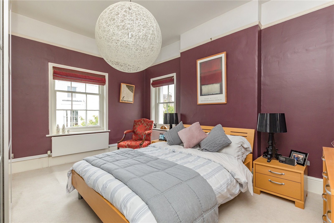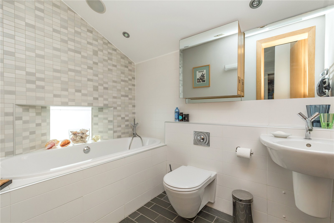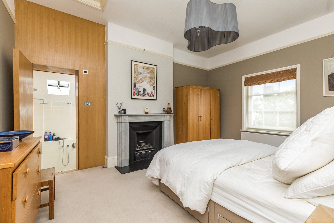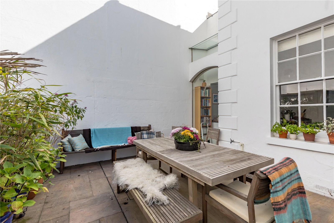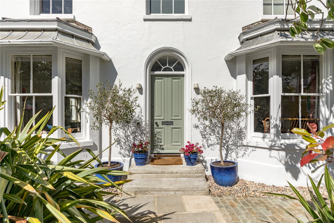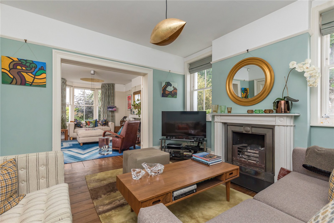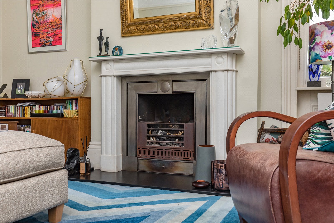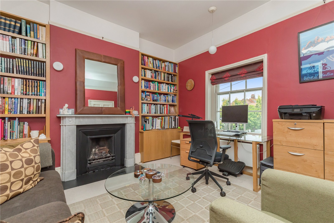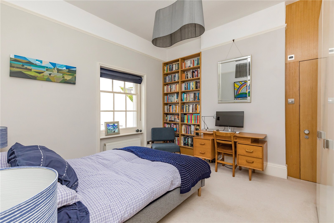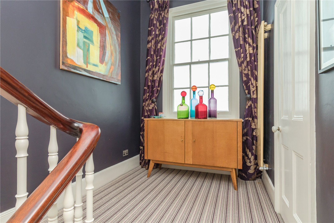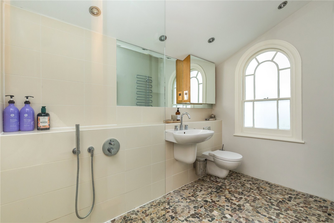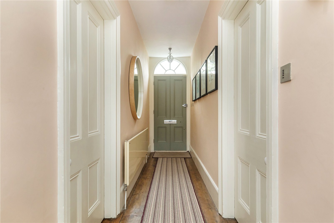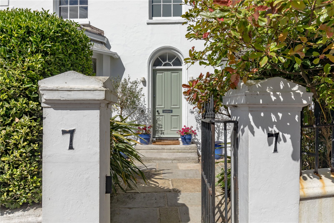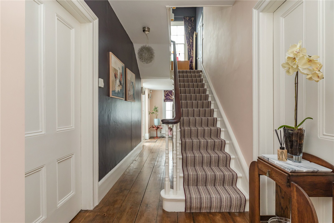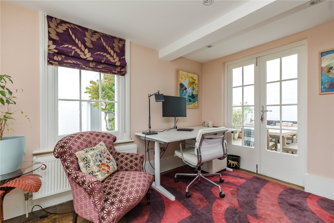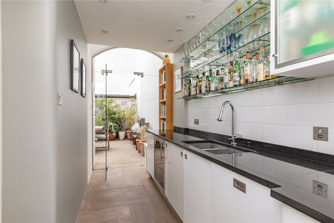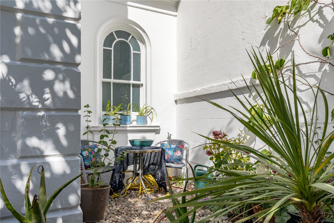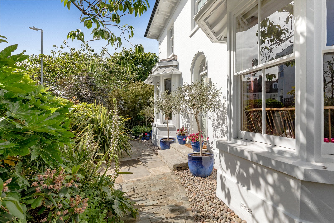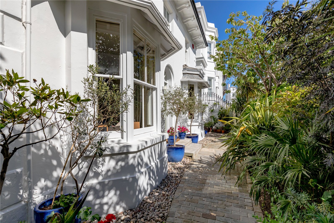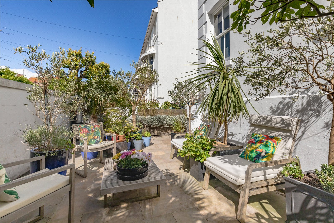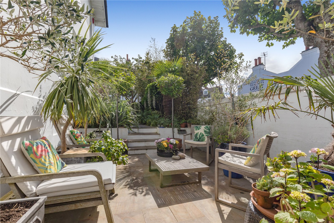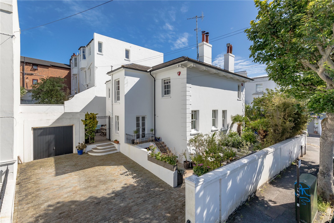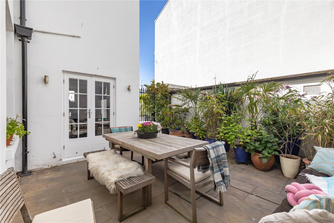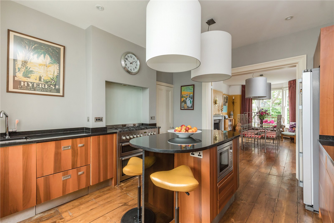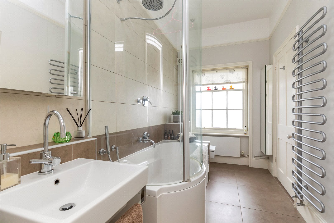Overview
- Link Detached
- 4
- 3
Description
Guide Price £2,500,00 – £2,700,000
For the first time in almost 18 years, Mishons are delighted to bring to market this truly rare and most unique family home. Built in 1844, this house was formerly known as “Clifton Villa” and was once the home of John Yearsley, who planned and built much of Powis Villas and Powis Square…
Proudly positioned on the corner of Clifton Hill and Clifton Road, stands this imposing, yet elegant double fronted house. The stunning facade of this property is undeniably expansive, with parking for three cars, accessed via electric gates and with the enviable benefit of a private garage.
As you enter, you are immediately struck by the sheer internal size and ‘Regency’ character that this home affords. The ground floor conveys an abundance of natural light through both sets of large, Victorian bay widows. Whilst boasting in excess of 2,000 sq. ft, the living space is largely arranged over two floors, making it an extremely comfortable home to enjoy.
To the right of the alluring hallway is the double length kitchen/diner. The kitchen itself features a smart central island, surrounded by a wealth of cupboard and worktop space. Tranquil views are captured, looking out to one of the many picturesque garden areas.
Large folding doors separate the dining room which is a fabulous space to entertain or come together as a family. With a (working) gas fireplace and intricate ceiling detailing, your guests will only but revel in the house’s historical beauty. Adjacent to the kitchen is separate utility room, with extra surface space and additional plumbing for appliances, including dishwasher and a wine cooler – this room is most valuable! There is also a separate w/c and access to the garden, which has been laid with underfloor heating.
To the left are the twin reception rooms. The larger, formal living room showcases another wonderful fireplace and dual aspect windows, allowing plenty of light. Flowing from here is what is best described as the ‘snug’, which in the winter months is best enjoyed closed off, in front of the fire and a glass of wine!
The main hallway opens up to a convenient space for a home office, with the doors to the garden open the cool and sophisticated air of ‘Clifton Hill’ flows through, providing a refreshing feel as you work. Stairs lead down from under the main stair case to a most useful and practical storage/basement area. There is a separate room which is in good order which offers a number of different uses!
As you arrive to the spacious first floor landing, there are four bedrooms, three bathrooms and a separate W.C. Each of the bedrooms are presented in great order and offer generous proportions. Two of the four bedrooms, each have the benefit of an en-suite bathroom, which are fitted with modern showers and underfloor heating. The principle bedroom is situated on the South/West corner which boasts dual aspect and a large ‘jack and jill’ bathroom.
Externally, the gardens wrap around the building, where you can enjoy at different times of the day. With mature planters and strategic lighting, the garden areas come alive as the sun sets. A notable feature with the gardens is its seclusion no matter where your place, throughout the day – you can enjoy the peace and serenity of ‘Clifton’, in complete privacy.
Conveniently located in the heart of Brighton, this incredibly central link-detached house is situated in the highly sought after Clifton Hill Conservation Area. Surrounded by the exceptional architecture of the surrounding stucco-clad houses and villas, the beach and promenade are only a short walk from your door. when it comes to shops, bars and restaurants there’s no shortage of choice as the amenities of Western Road are only moments away. There’s plenty of shops, bars, restaurants in Brighton’s famous Lanes, and the buzz of Seven Dials is within easy walking distance.
Council Tax Band – G
EPC Rating – TBC

