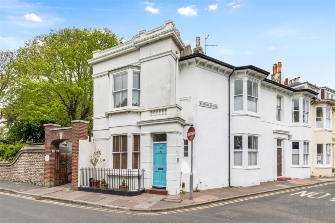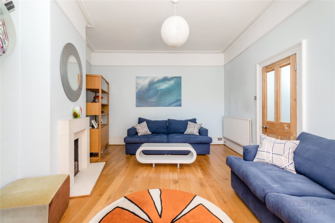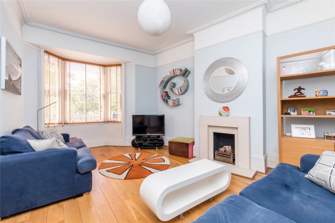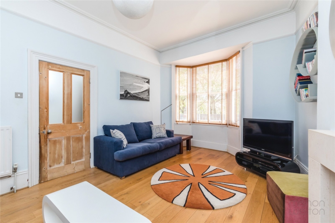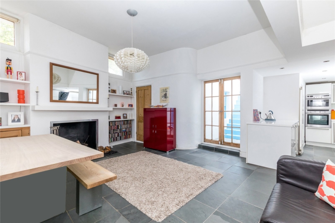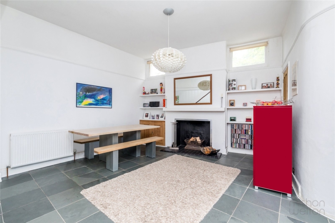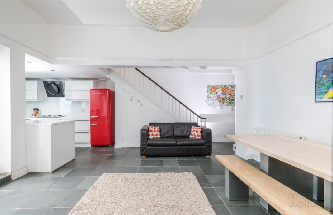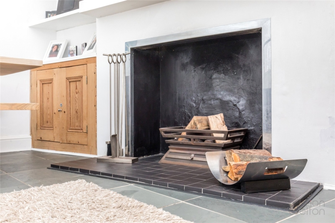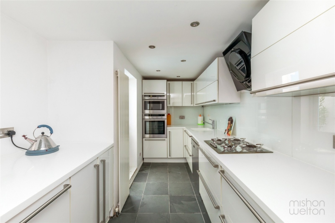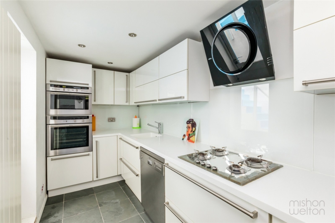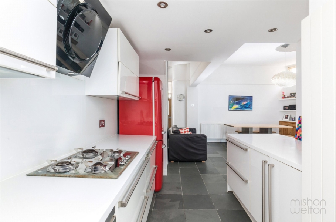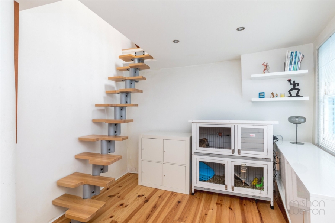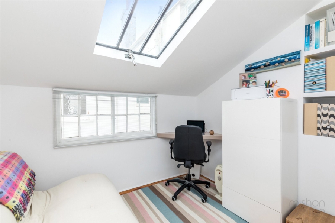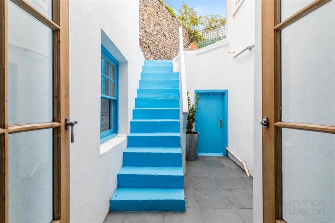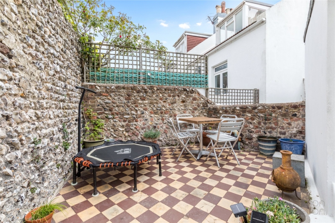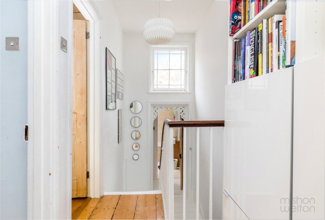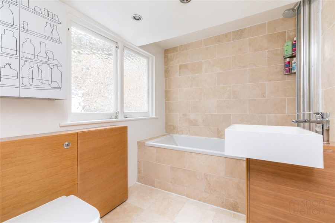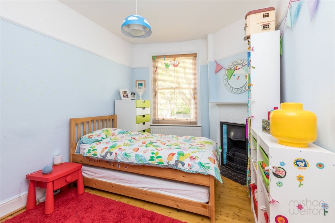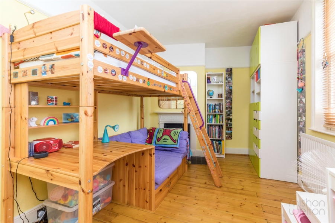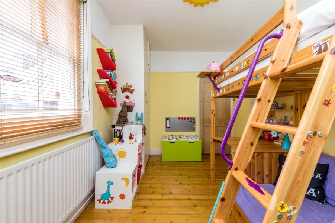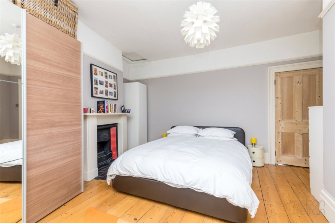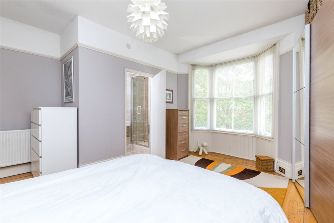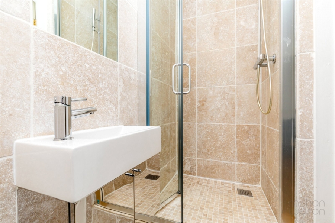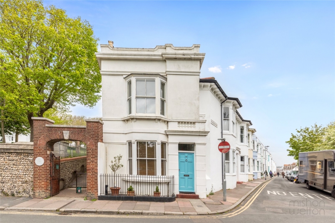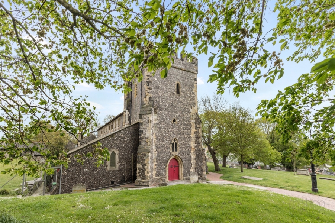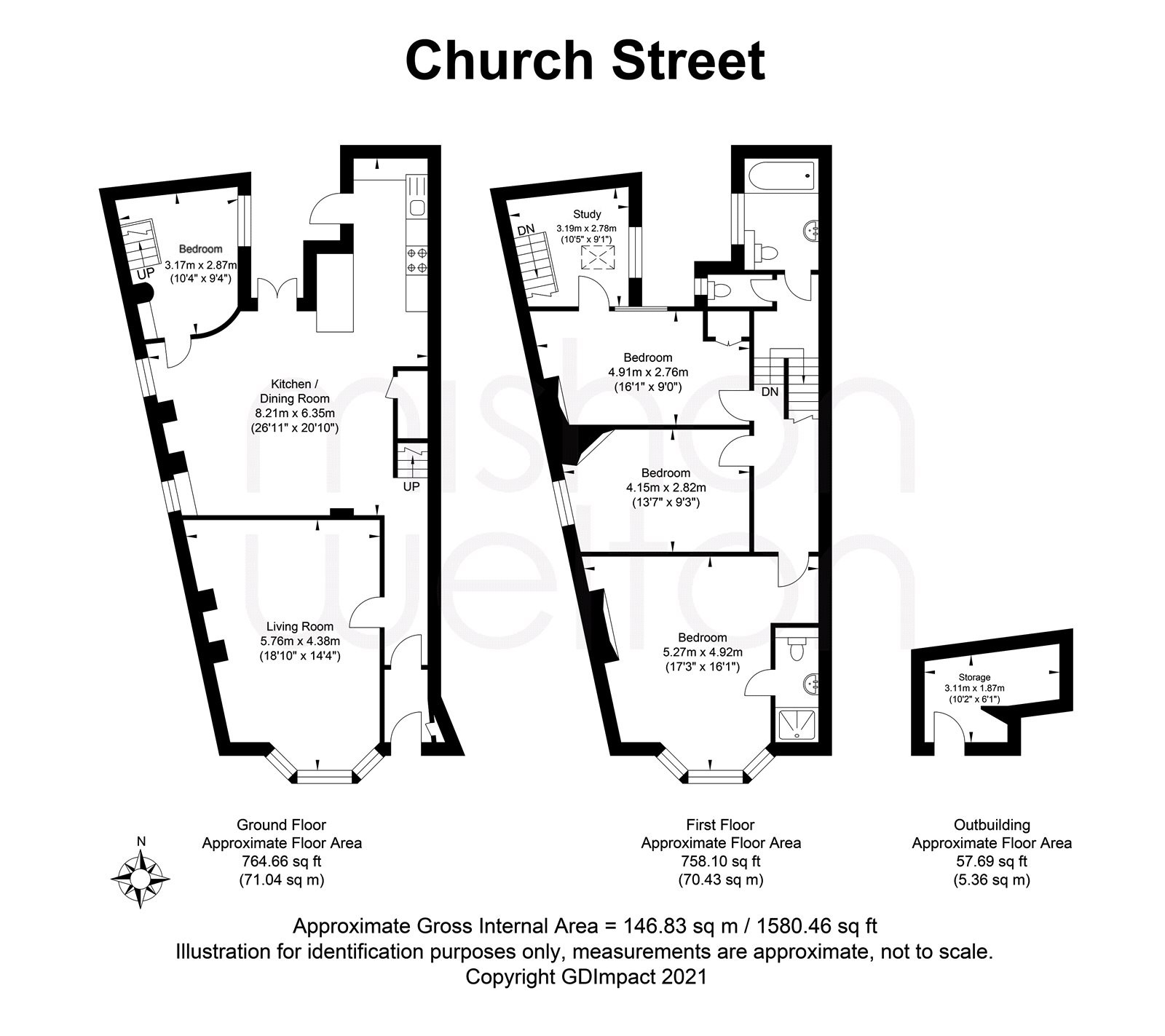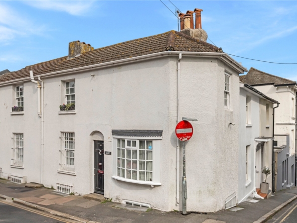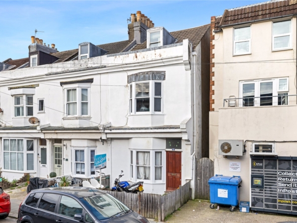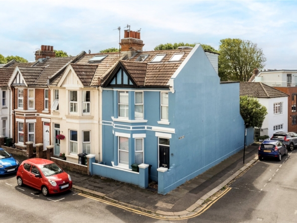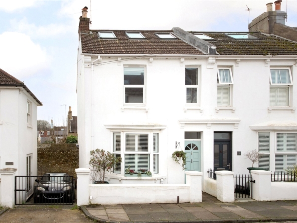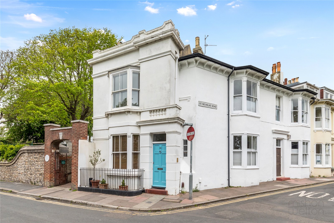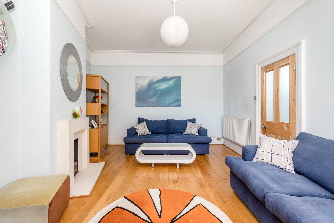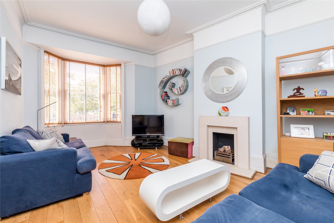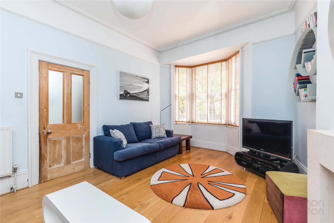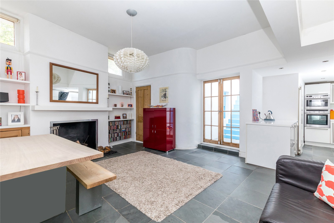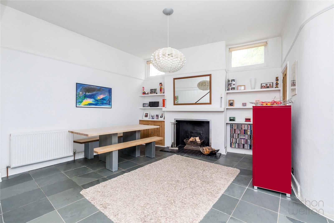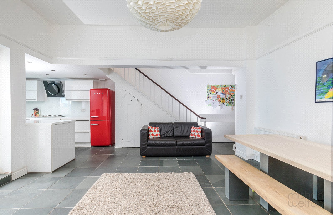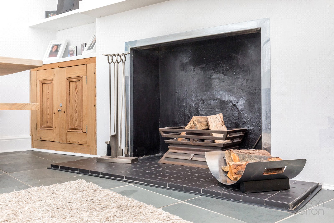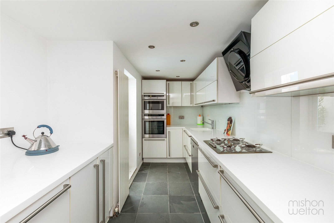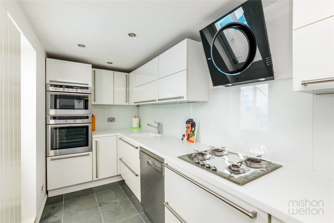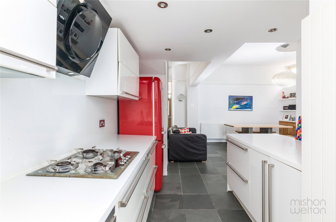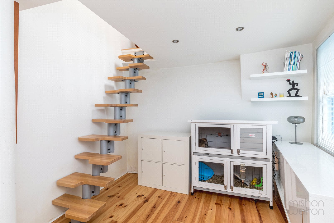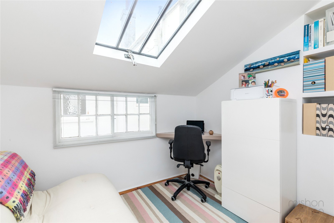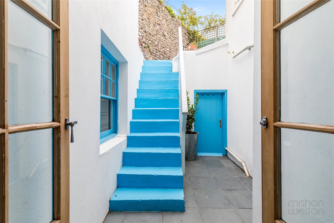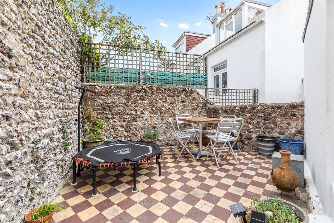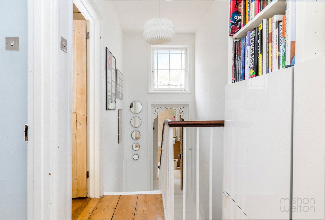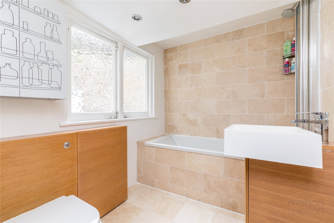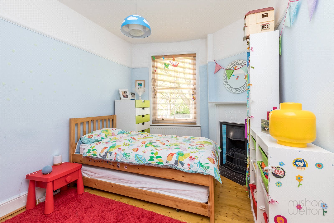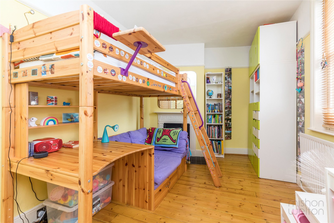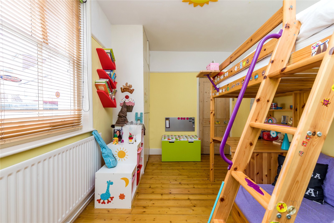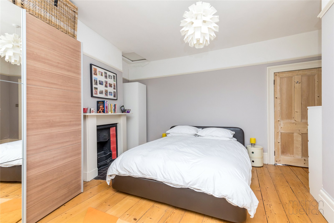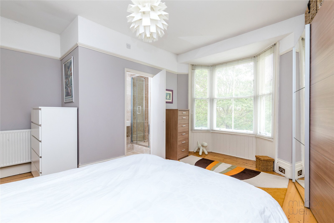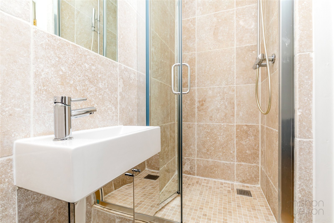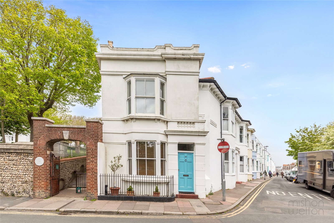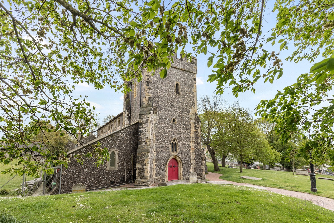Overview
- End of Terrace
- 4
- 2
Description
Step inside this central Brighton home set well within the heart of the Clifton Hill conservation area. Careful planning has been taken into consideration when it came to the remodelling of this fantastic family home from when the current owner originally moved in 2004. A high-level of care was considered with the house profiting from high-specification fixtures and fittings throughout. The home also benefits from natural slate floors and stripped wooden boards throughout and is packed with period features throughout, all the way from the Victoria skirting boards to the stunning cornicing all the way through.
Instantly greeted with a genuinely gorgeous frontage, as you step in, you are suddenly transported to a tranquil and welcoming corridor which splits off into the warm and light living room at the front of the house which looks out onto the street through the beautiful bay windows. Accompanied by a fully working limestone tile fireplace which has been restored to utter perfection and beauty.
Carrying on through, you arrive to a second reception room & dining room combo which is a perfect combination of spaces that tie in with the most popular room in any home, the open plan kitchen. The kitchen has been finished to a high-level of standard and the clean white worktops and built-in appliances help to make the most of the generous space. The kitchen has been fitted with stunning white corian worktops and additionally has Smeg and Neff appliances throughout. A perfect space all tied in with the addition of another fully functional fireplace.
At the back of the house, over-looking the rear patio is the fourth double bedroom on the ground floor leading up to a study on the first floor.
All the while, you have the most amazing south-facing patio & garden space, which is surrounded in greenery and is also private as well. Underneath the terrace, you have an outbuilding which spans across the length and width of the upper terrace. Within the exterior storage you have electricity, lighting and water throughout and is a space which could be used either as storage or as a utility space.
Heading upstairs, you are greeted by the light and airy family bathroom which is accompanied by a neighbouring and separate W/C which helps create additional ease and flexibility throughout the home. Both bathrooms have natural limestone tiles and contemporary fittings all through.
Further along, you have two very generous and bright proper double bedrooms, each benefiting from their own beautifully fireplaces, restored fully to their original Victorian state.
Lastly, you have the master bedroom which is a very generously sized bedroom certainly worthy of the title. With a stunningly red-tiled Victorian state fireplace in the corner of the room, bright bay windows looking out onto a green outlook and an en-suite shower room, this is the perfect room full of grandeur and peacefulness, a perfect space to retire into at the end of the day.
In addition to its central location, the quietness and peacefulness of the home really is quite something and is immeasurable to words. To be both a short stroll away from Brighton Station as well as to the beach and seafront makes this house the idyllic location for both your everyday commuter as well as your sun worshipping beachgoer. Brighton’s city centre is also just around the corner adding to the practicality of the residence.
Set well within the heart of a genuinely fabulous community, from the location you also have access to some of Brighton’s top nurseries and schools. The Clifton Hill Conservation Area is a very sought-after address, and this sociable house can cater for all occasions, all the way from your sociable soirees to relaxed down-time with the family.
The house also has potential to convert the loft specs with full height and length of house, with necessary planning permission (STNC).
Council tax band – D
EPC Rating – D

