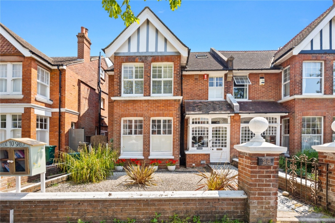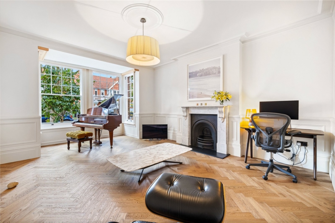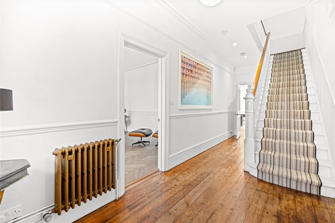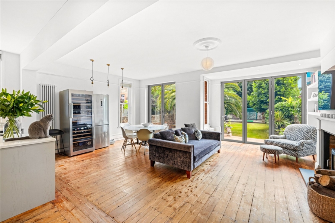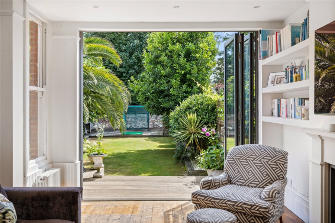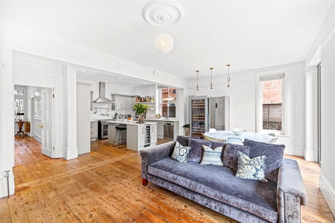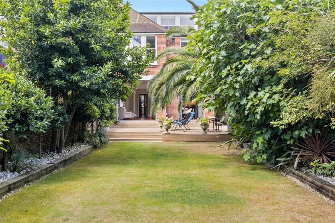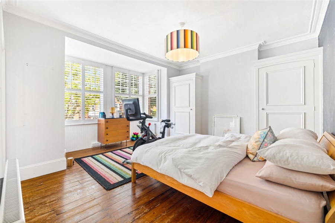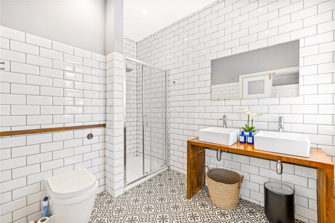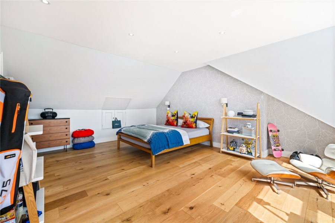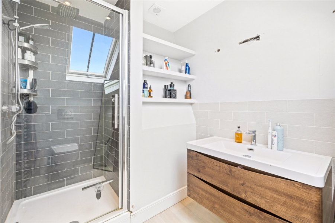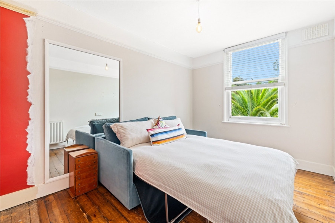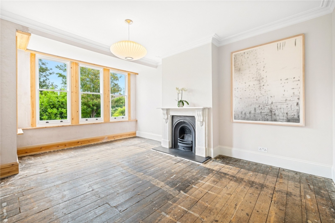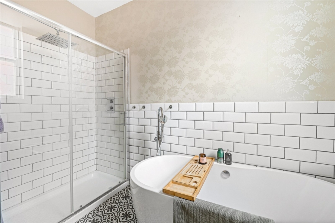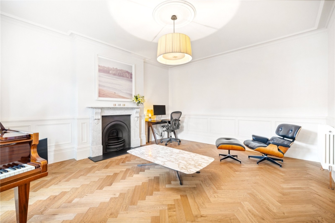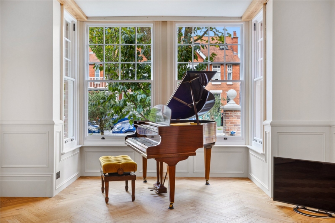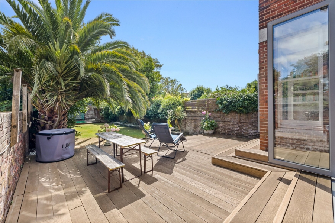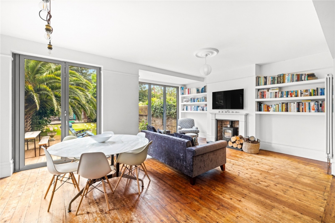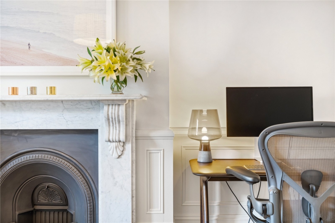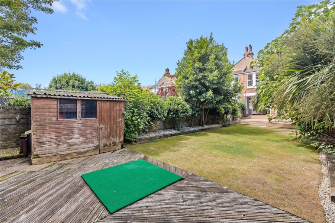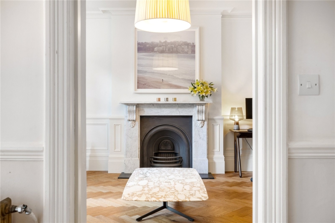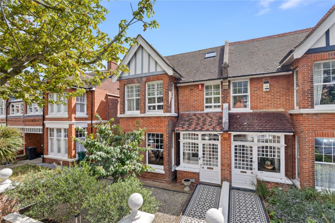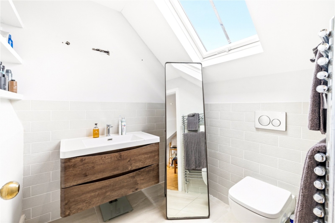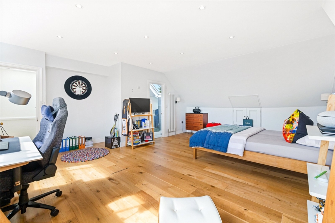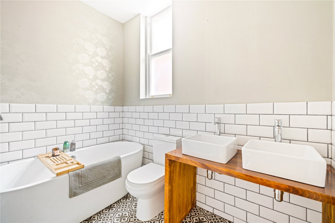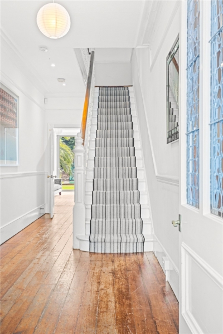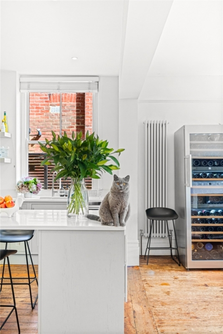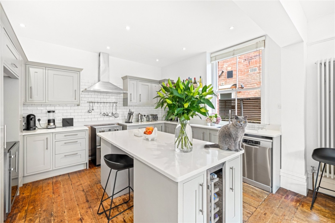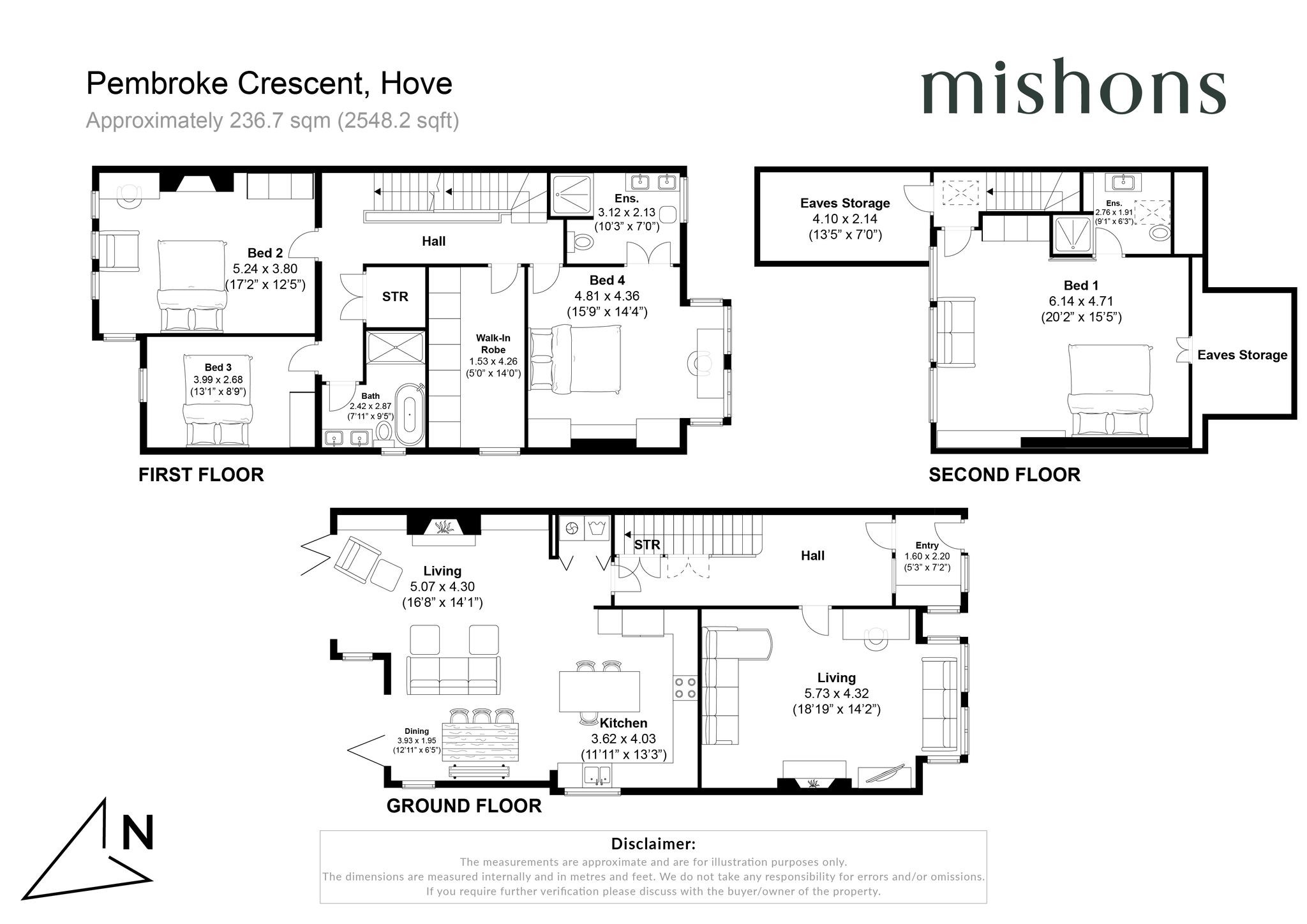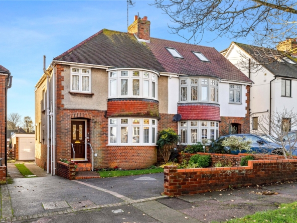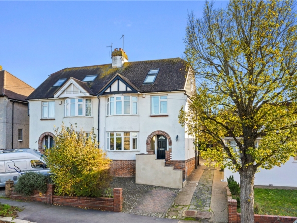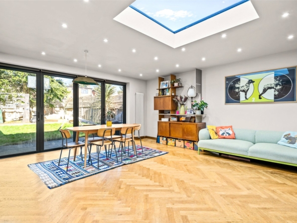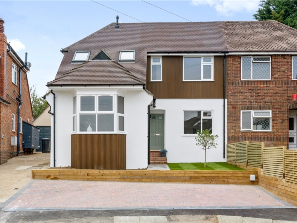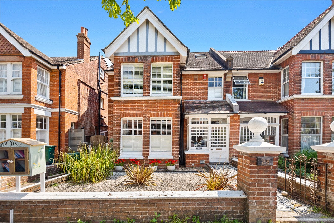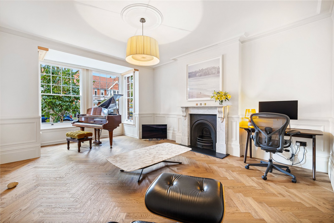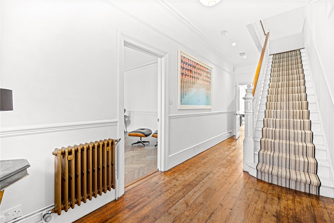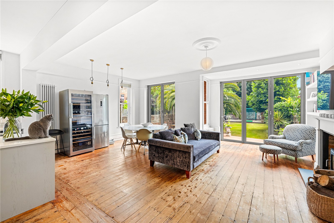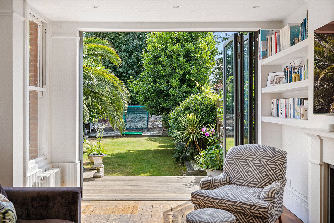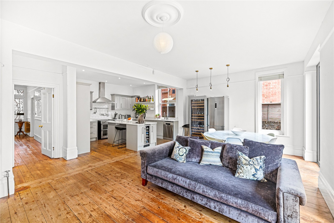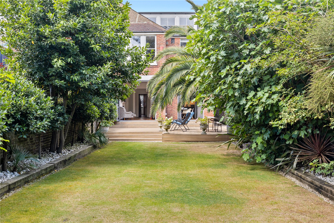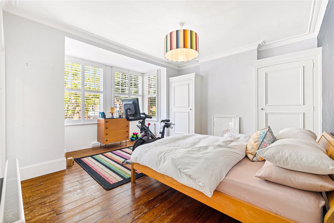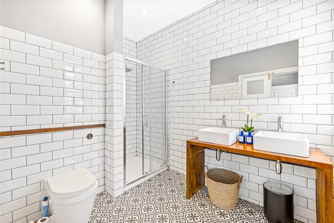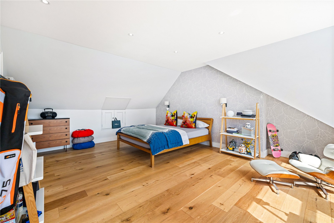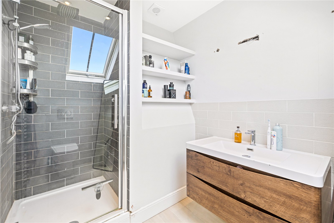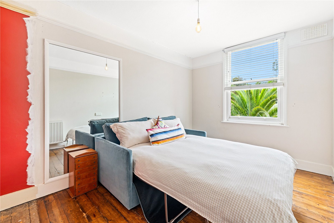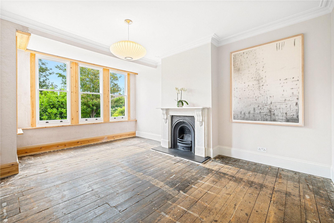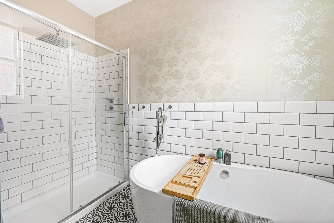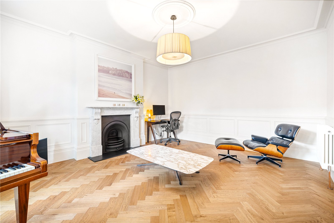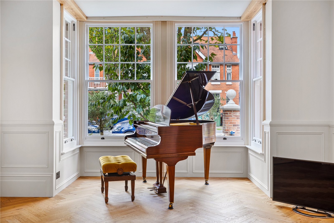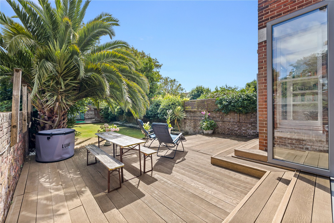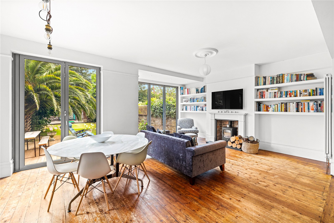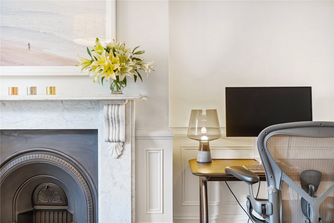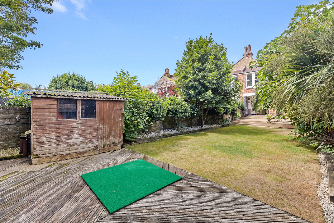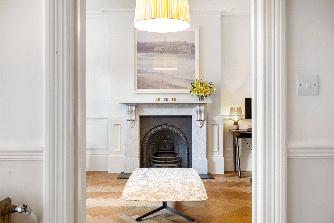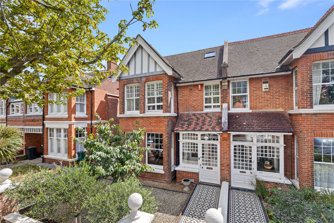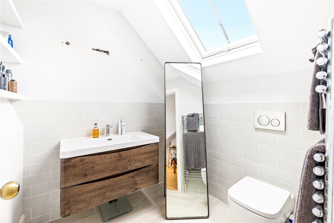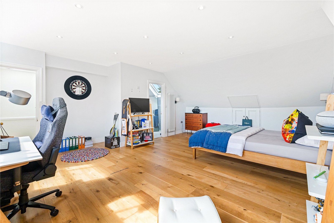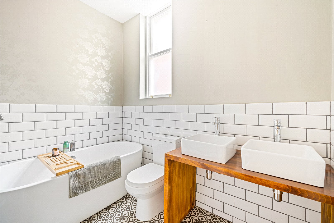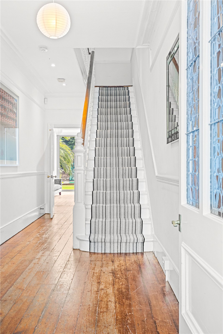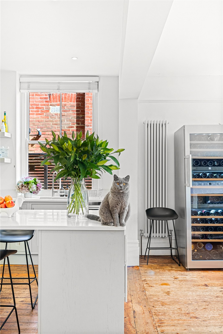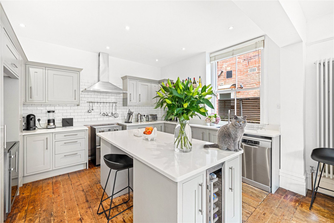Overview
- Semi Detached
- 5
- 3
Description
A Fabulous Edwardian Home on One of Hove’s Most Desirable Crescents
This charming Edwardian semi-detached home on Pembroke Crescent immediately captures attention with its handsome red brick façade, decorative porch with stained glass windows and characterful pathway approach. Nestled in one of Hove’s most sought-after locations, the house offers generous proportions, period elegance, and a beautifully landscaped garden – perfectly suited for modern family living.
Set across three expansive floors, the property boasts five bedrooms, three bathrooms, and a host of original and thoughtfully curated features.
Step inside to a wide and welcoming entrance hallway, where your eye is drawn straight through to the garden beyond – offering an immediate sense of flow and openness. At the front of the house, a large family room exudes warmth and sophistication, with beautiful herringbone flooring, restored original panelling, a feature fireplace, and new sash bay windows that flood the room with light.
Continue through to the rear and discover a fabulous open-plan kitchen, dining and living space – the heart of the home. Light pours in through a pair of floor-to-ceiling dual bi-fold doors, creating a seamless connection to the garden. The kitchen centres around a generous island, with ample worktop space and shaker style cabinetry, while the dining and lounge zones offer flexible space for entertaining and day-to-day family life. A log-burning stove adds a touch of rustic charm. There’s also a discreet under-stairs WC for convenience.
Upstairs, the first-floor hosts four bedrooms and two bathrooms. The principal bedroom at the front benefits from the beautiful bay window and features a smart en-suite with double sinks and a large walk-in shower. To the rear, two further excellent-sized bedrooms overlook the garden, and a versatile fifth room, currently used as a dressing room, could easily serve as a nursery, home office, or form part of a luxurious principal suite (STNC). A stylish family bathroom and a large storage cupboard complete this floor.
On the top floor, a stunning loft conversion provides a bright and spacious fifth bedroom, complete with an en suite shower room, treetop views, and plenty of eaves storage – ideal as a guest suite, teenager’s retreat, or home studio.
Outside, the garden has been thoughtfully designed, offering a sense of both privacy and practicality. A generous decked terrace is perfect for your morning coffee, with mature planting around a central lawn. At the rear, a second decked area enjoys the evening sun – ideal for entertaining into the warmer months.
This is a home that offers the perfect balance of period charm, stylish interiors, and modern functionality – all in one of Hove’s finest addresses. Pembroke Crescent is renowned for its tree-lined serenity, elegant homes, and close proximity to excellent schools, Hove Station, and the seafront….and this particular position on the crescent is one of the best.
Plans have been approved for an erection of a single storey rear extension and single storey garden room. Planning reference (BH2024/02195) for more information.

