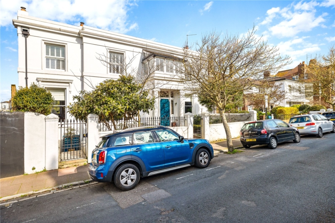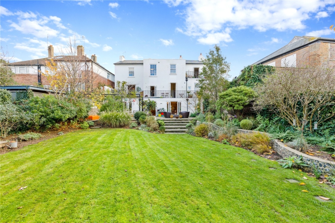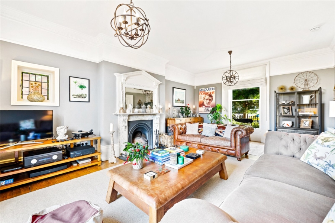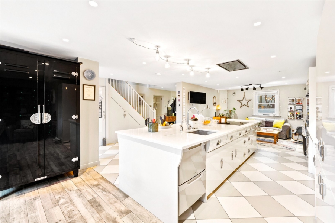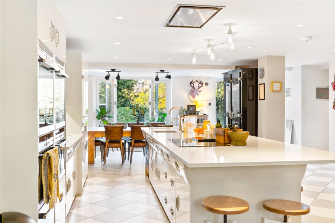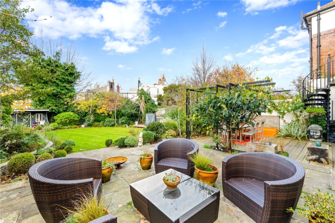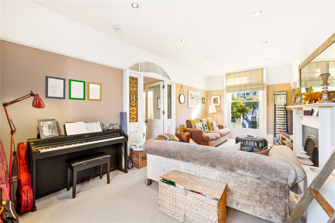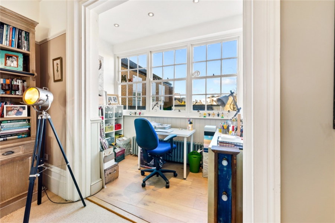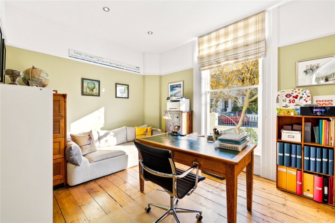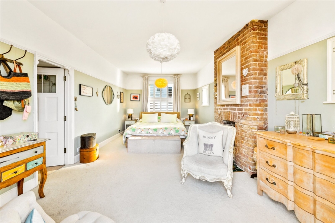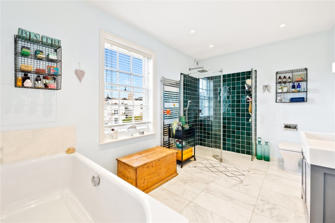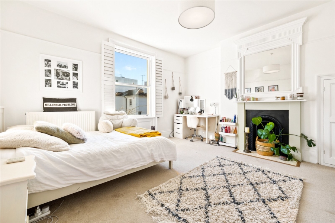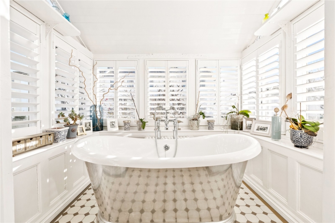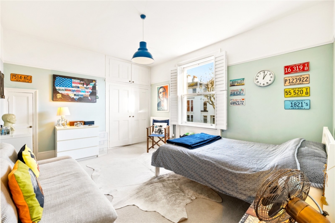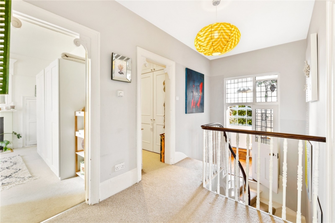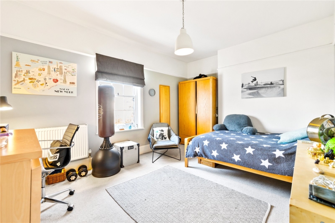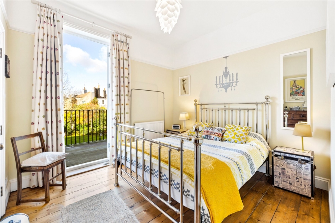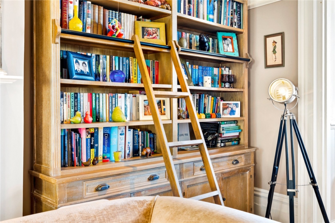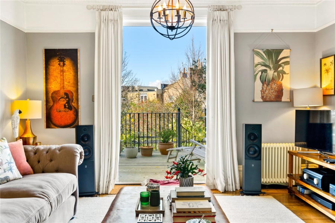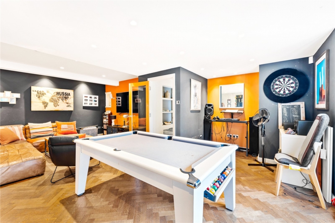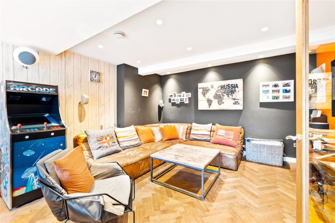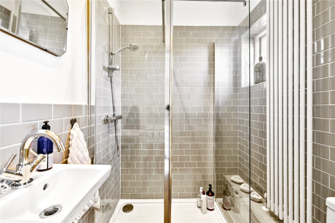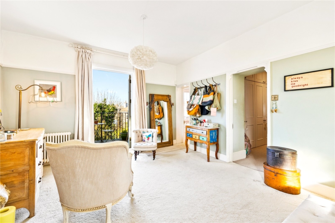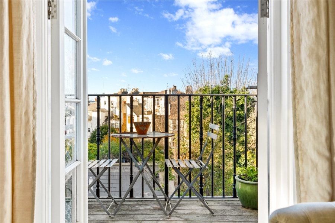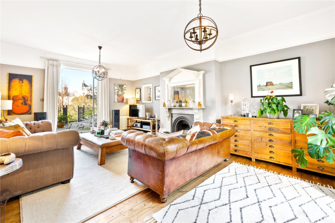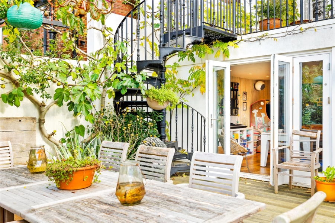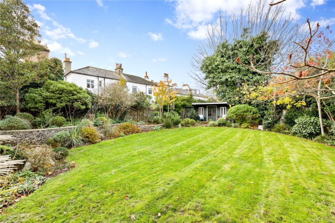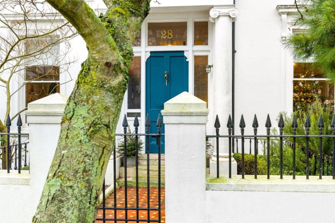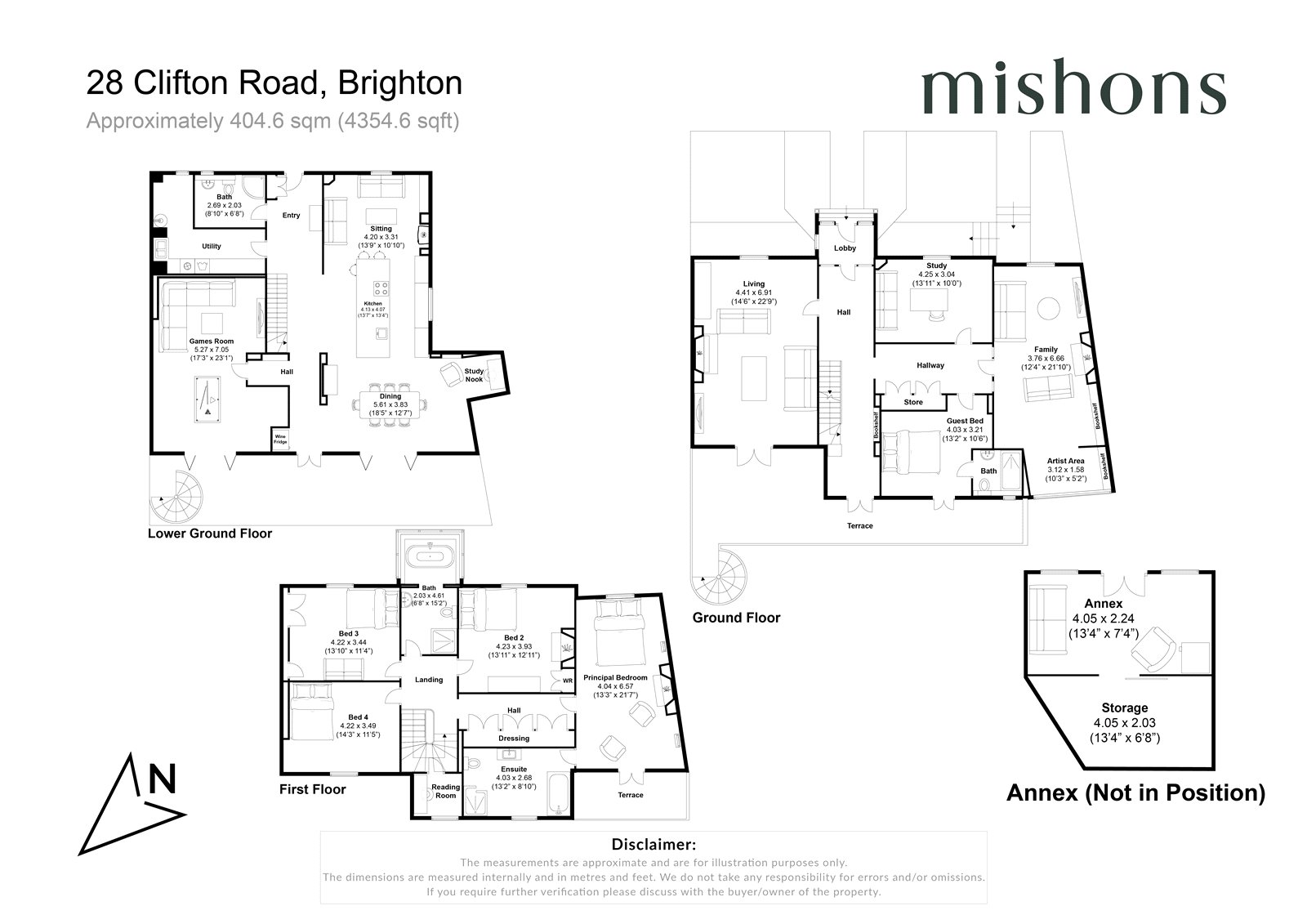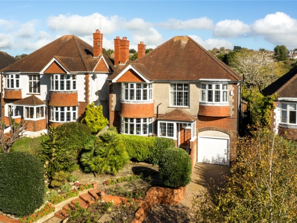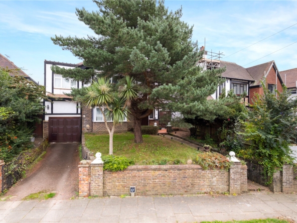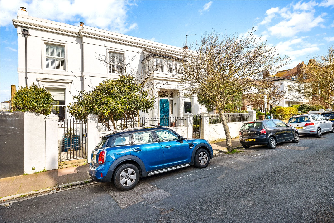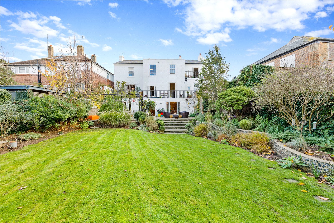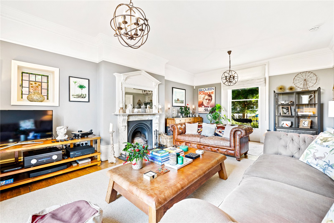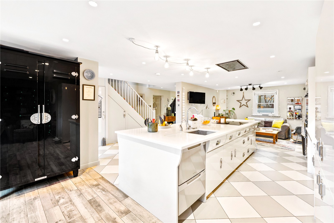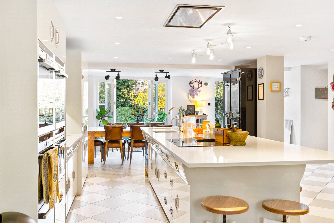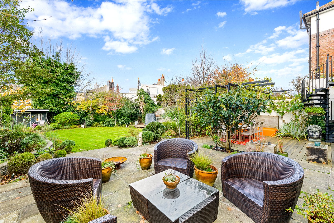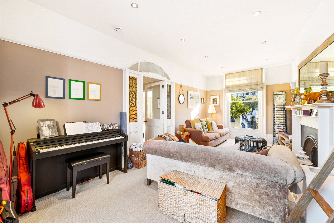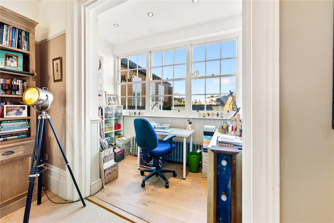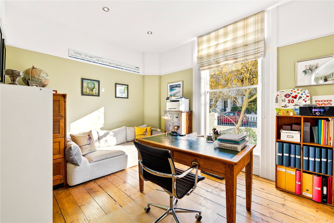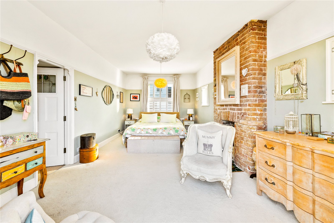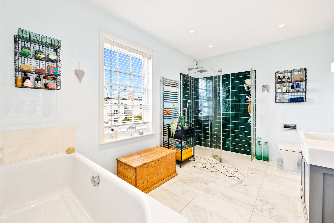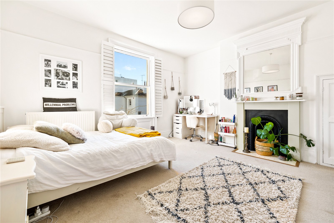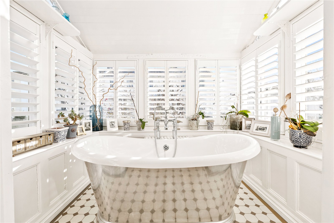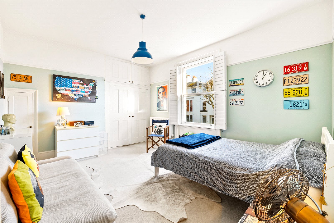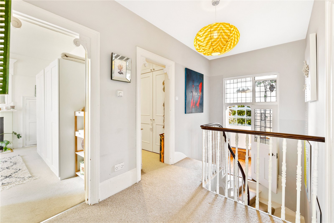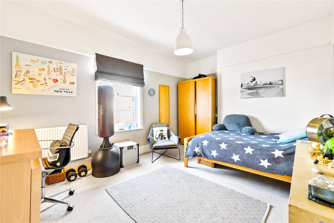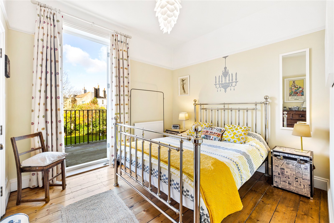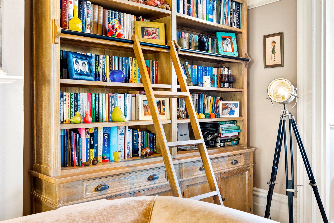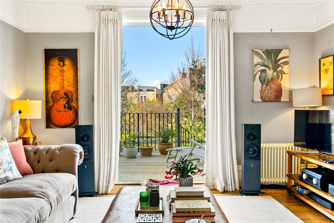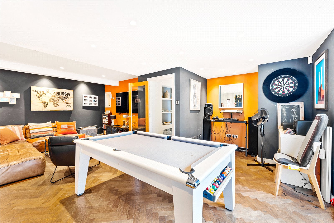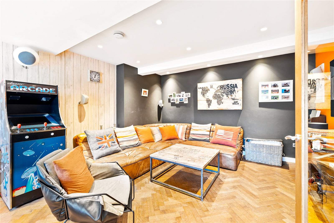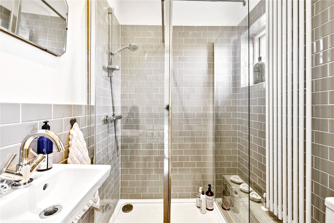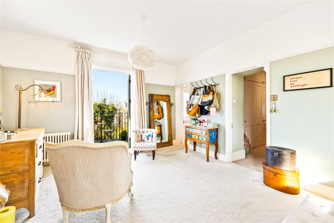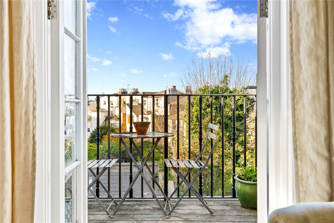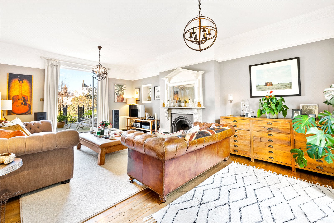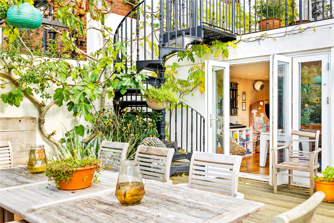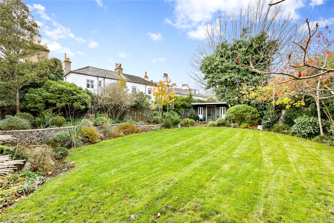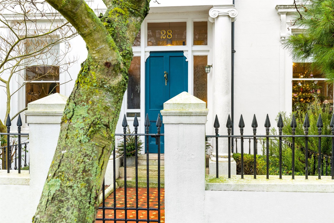Overview
- Detached, House
- 5
- 4
Description
Guide Price £2,750,000 – £3,000,000
One of the most unique family homes not only in Clifton Hill, but in Brighton and Hove…Spanning over 4,000 SQ FT, arranged over three practical floors and complete with one of the largest, secluded gardens we’ve seen in the area…This home is most definitely one of a kind.
The house stands proud with its double fronted exterior and gorgeous Regency charm. As you enter you are drawn by the vast levels of natural light and its impressive internal proportions. To the right is the main reception living room, an elegant and private space where you can relax in front of the fire. With a leafy dual aspect, this room gives a sophisticated feel, with floor to ceiling doors opening to the terrace and beyond…
On the left, another hallway leads to more expansive living space. With a fantastic home office for those that work from home, it’s the ideal room to shut yourself away and get your nose down. Opposite is one of the many bedrooms, most likely a guest room, is fitted with a modern en-suite shower room. You can also access the terrace from here, which spans the full width of the house. There is another living room which the owners have curated, for the teenagers of the household to use as a separate zone! There is also an array of fitted wardrobe space in the hallway.
On the first floor, the property follows the same footprint as the ground floor. As you ascend the period staircase, you will find a charming study on the half landing. There are four bedrooms on this level, all of which are comfortable doubles and suited to the modern family. The family bathroom is a great size and has been thoughtfully designed…The stunning roll-top bath has been fitted into the elevated bay window, which is certainly one of our favourite features!
The principal bedroom is set off the main landing and accessed via its own corridor, fitted with an array of built in dressing/wardrobe space. The bedroom itself is filled with an abundance of natural light and offers great proportions. With its own remote balcony, you can sit here with your morning coffee, looking over your stunning garden. The en-suite is a fabulous size, finished with contemporary tones and complete with both a large shower and separate bath!
As the lower ground floor unveils itself, you will be amazed at the sheer size and quality of the kitchen. With one of the largest central islands we’ve seen, this is an amazing spot for family and friends to come together. There is an array of integrated appliances, with a vast supply of cupboard/worktop space. With a dining area too, there is plenty of room to spread out and appreciate the quality of your home. There are two further areas for lounging, one nestled at the end of the kitchen and the other, a separate games room, laid with parquet flooring and French doors leading out to your garden. This lower ground floor level also offers a utility room, an additional bathroom and another door which provides access to the front of the house…ideal for bringing in the shopping or mucky pets!
Externally, the garden is truly exceptional…A serene oasis, within the heart of Brighton. Planted with mature hedging and leafy shrubbery, the sprawling garden is largely lawned and a wonderful space for children to play or hosting parties in the warmer months. This garden room at the back is extremely versatile and offers a myriad of uses. A beautiful curved staircase connects the first floor to the garden level where there is a generous patio area, perfect for Alfresco dining.
Conveniently located in the heart of Brighton, this incredibly central detached house is situated in the highly sought after Clifton Hill, Conservation Area. Surrounded by the exceptional architecture of the surrounding stucco-clad houses and villas, the beach and promenade are only a short walk from your door.
EPC Rating – D
Council Tax Band – G

