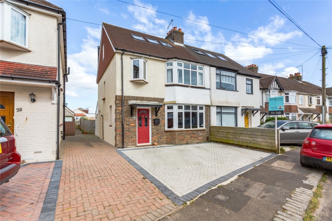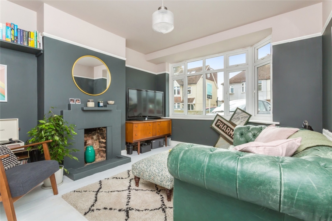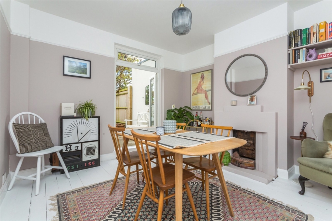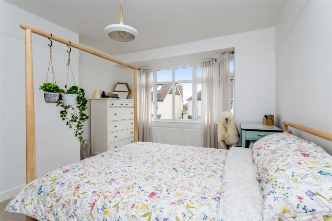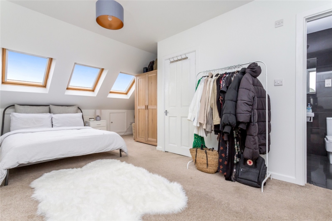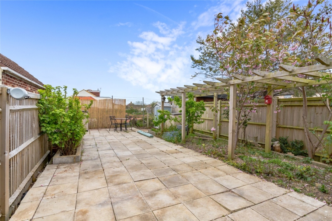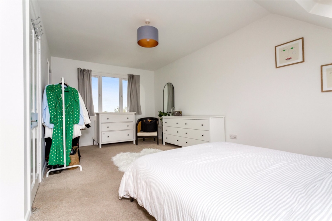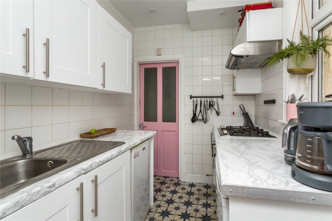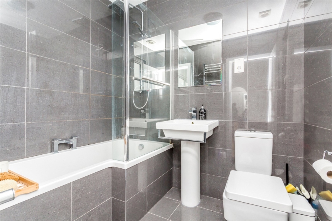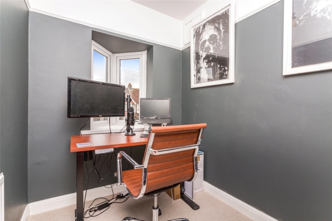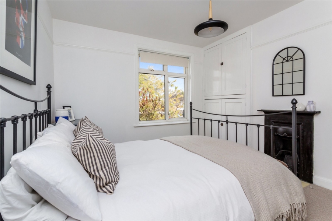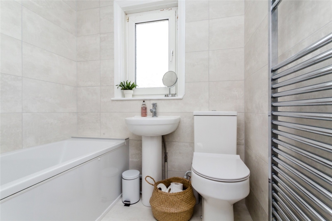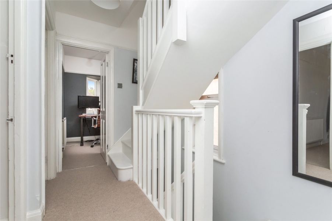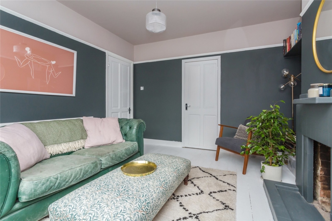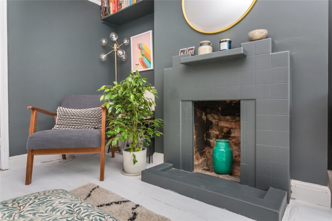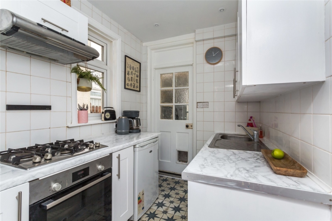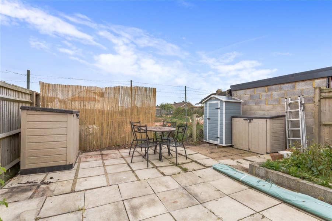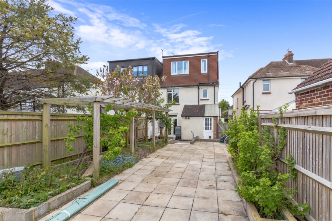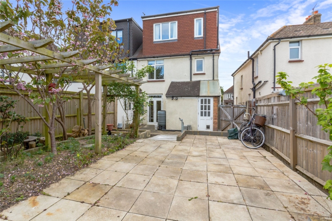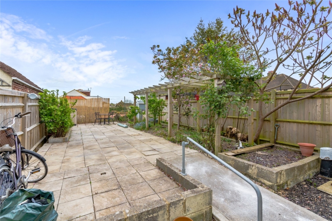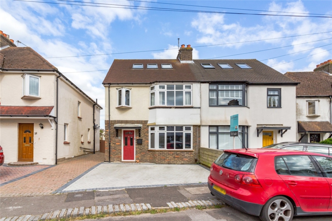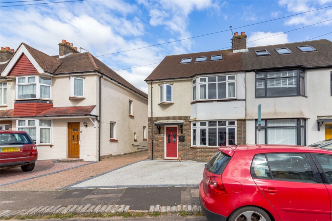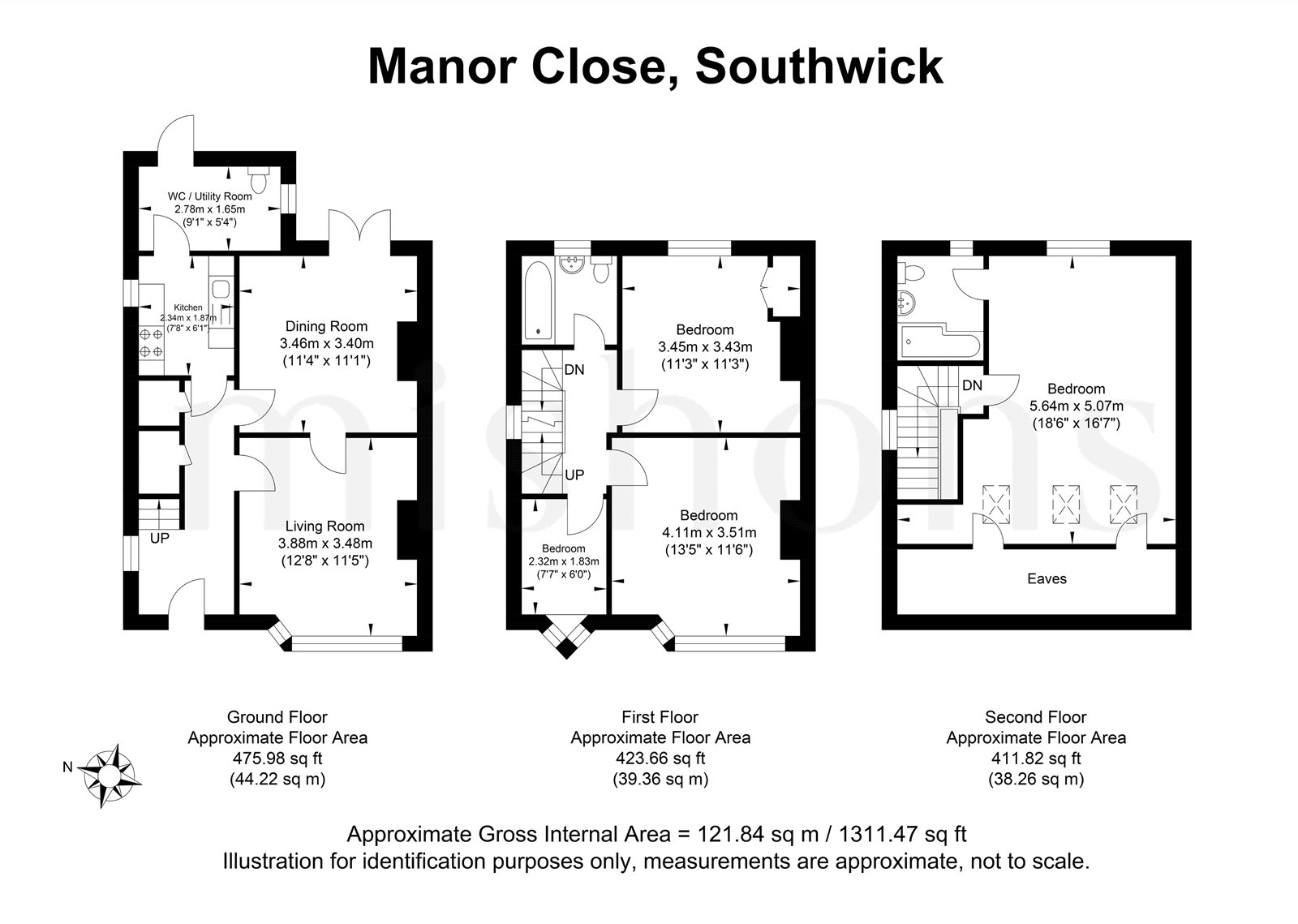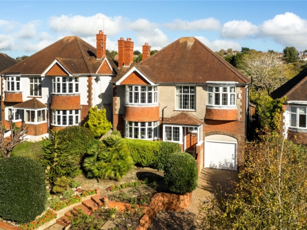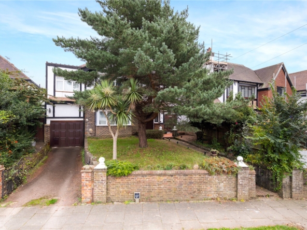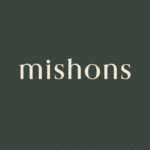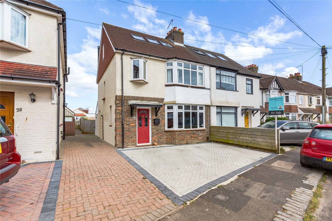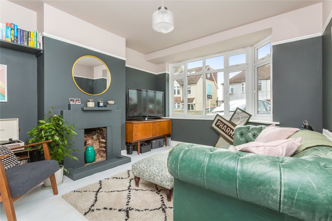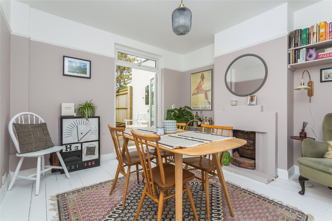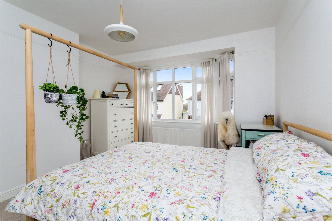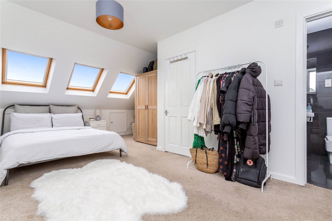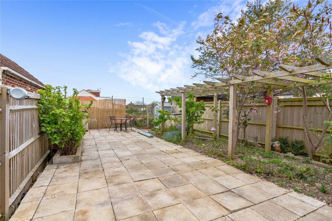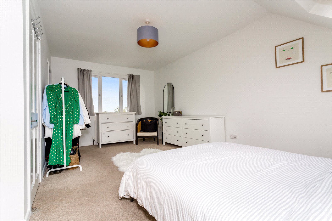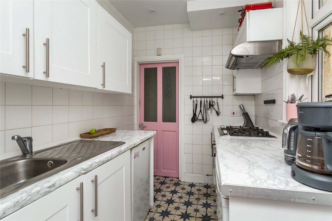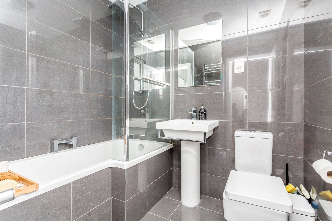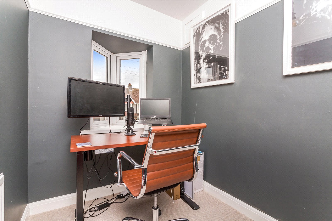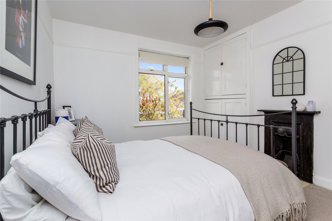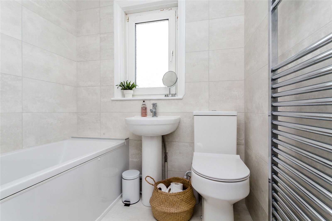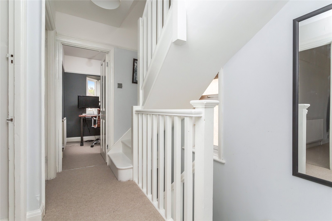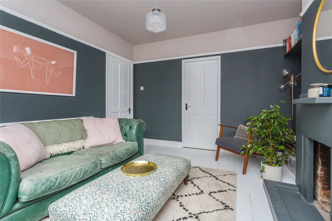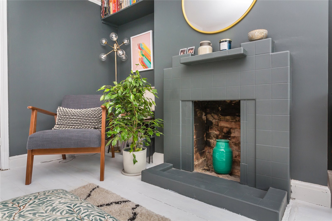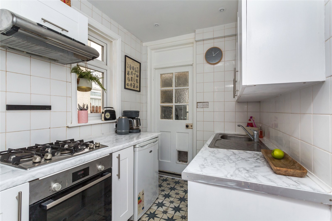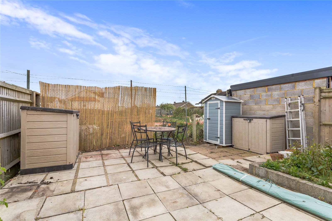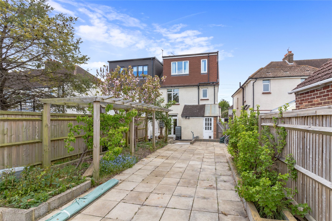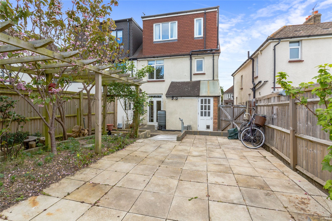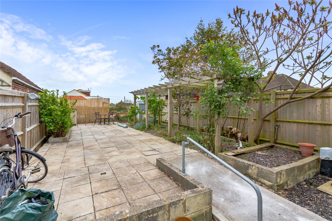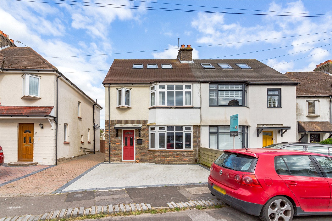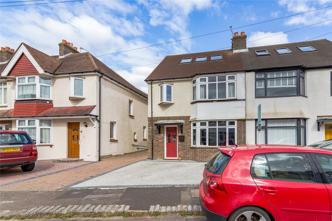Overview
- Semi Detached, House
- 4
- 2
Description
GUIDE PRICE £475,000 – £500,000
A fabulous four bedroom, semi detached family home, located within a popular residential location in Southwick – Close to popular schools, train links to London and a number of convenient amenities…
The property externally offers a richness of curb appeal and is presented in great order. There is parking for two cars on the drive, with a shared passage providing access into the large, rear garden.
As you enter you immediately pick up upon the fresh and modern tones of this lovely home. On the ground floor there are two main reception rooms, with a separate kitchen and utility room.
The main living room is finished with exposed wooden flooring, a central fireplace display and decorated with gorgeous farrow and ball tones. The windows in this room are double glazed, providing extra insulation in this comfy abode.
Leading from here is the dining room, with doors opening out to the east facing and sunny garden. This room could also be used a separate office or further tv room for the children.
The kitchen at present is in its original ‘gally’ format, offering the potential to create a large open plan living/kitchen area. (STNC). There is also a separate W/C and utility room, giving access to the garden.
On the first floor there are three bedrooms and a family bathroom. Two of the three bedrooms are fabulous size doubles, with the third being an ideal home office or child’s room.
Upstairs is the fantastic principle bedroom which spans the vast footprint of the house. It is complete with a modern en-suite bathroom, with plenty of eaves storage and velux windows, letting in plenty of light throughout the day.
The rear garden is a fantastic size and currently easily managed, being mostly paved. It offers a wealth of scope for landscaping and space for extensions.
In summary, this is a wonderful family home which offers a wealth of potential, particularly on the ground floor level for further expansion. (STNC).
council tax band – C
EPC – D

