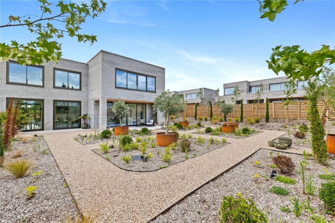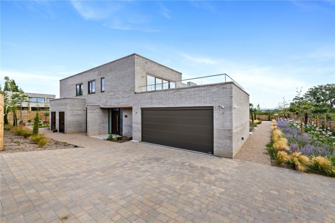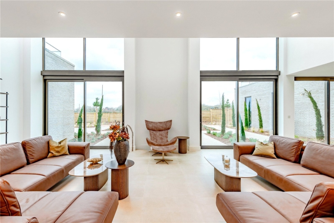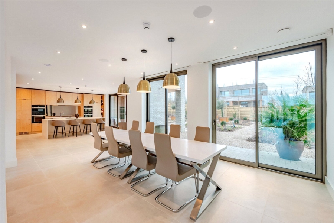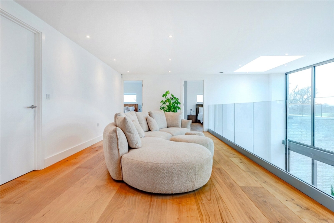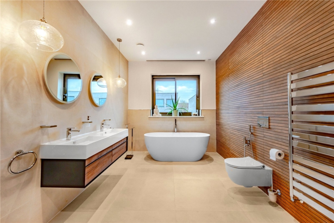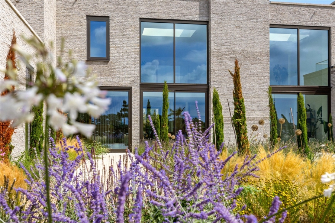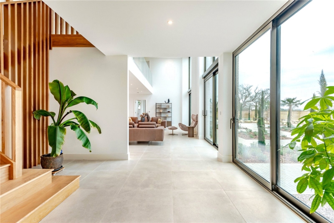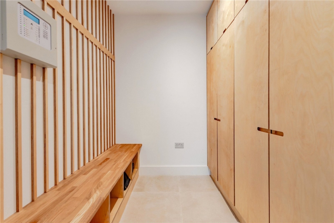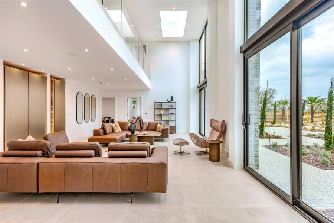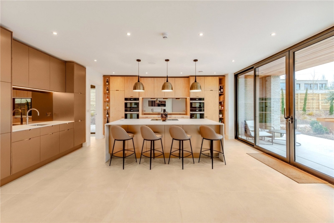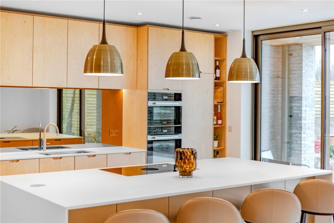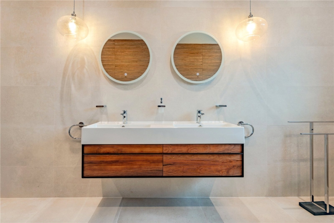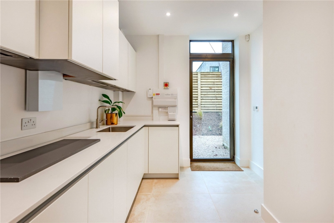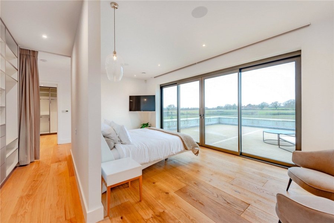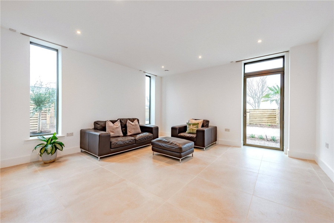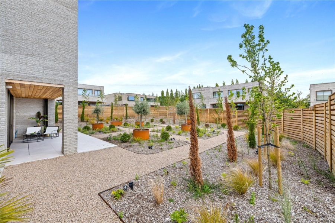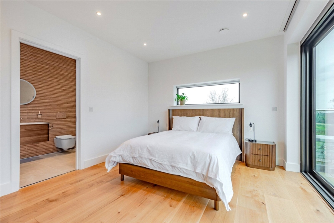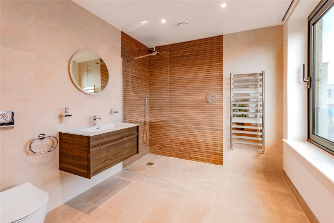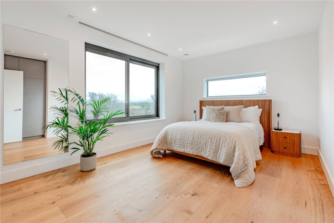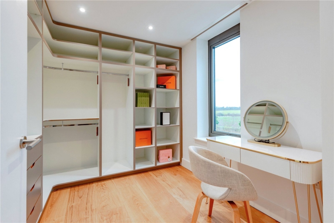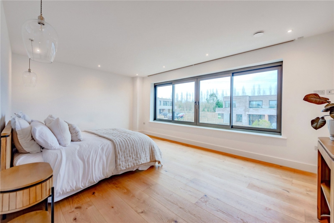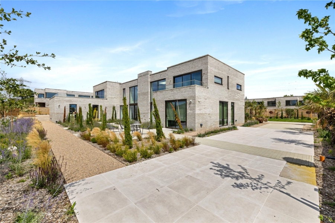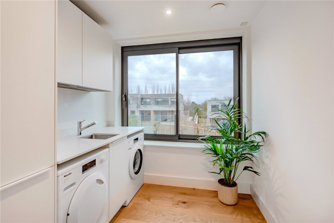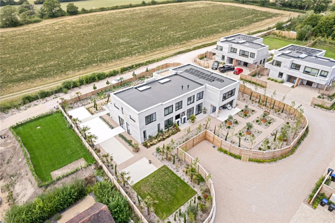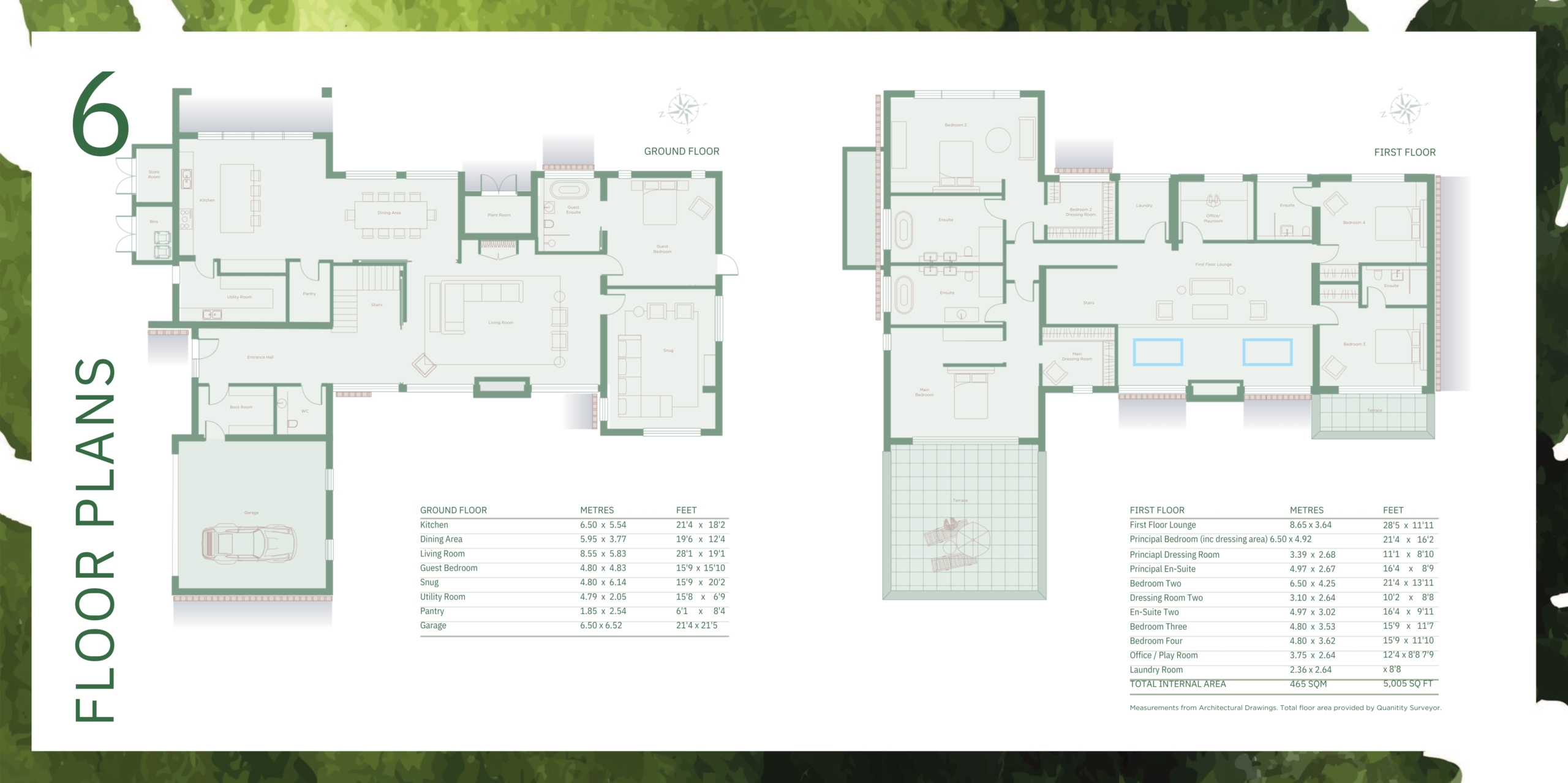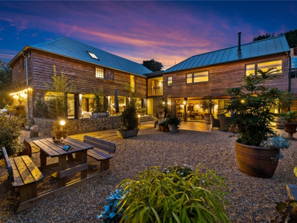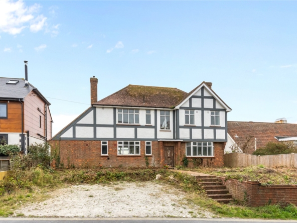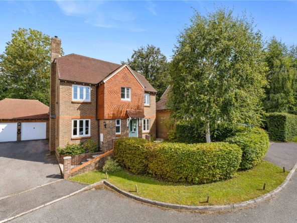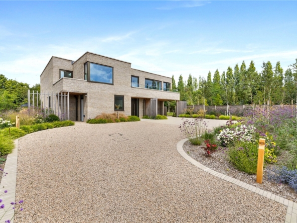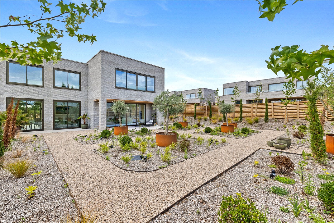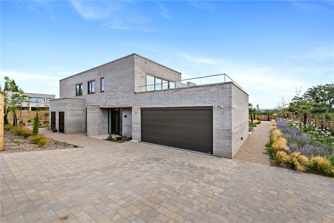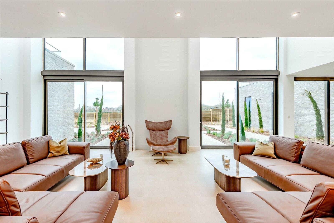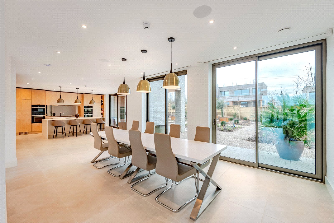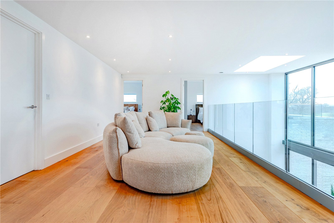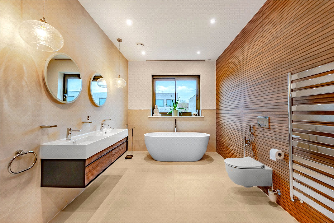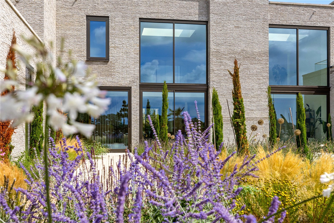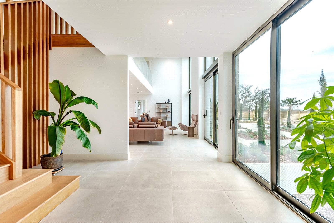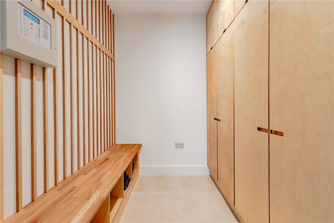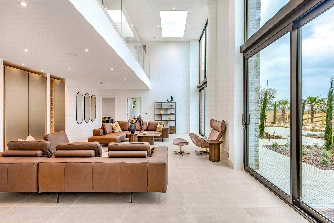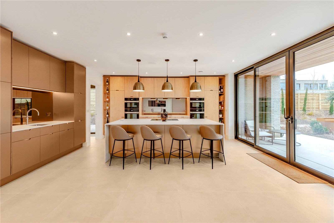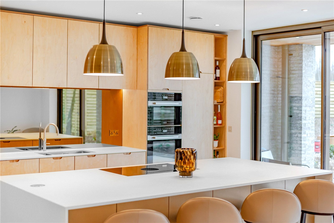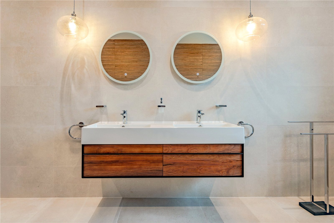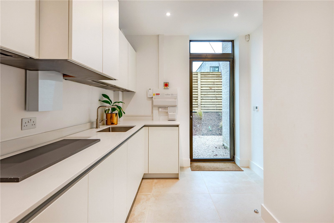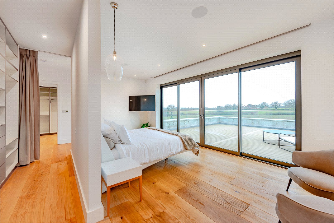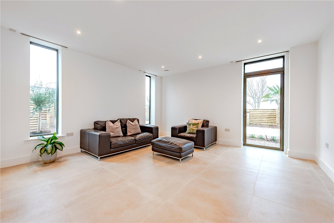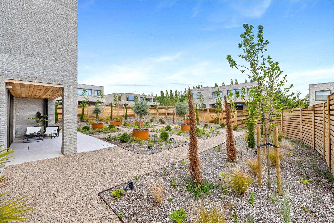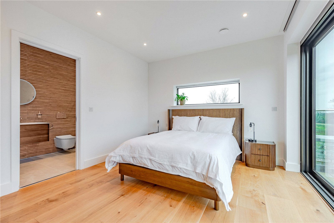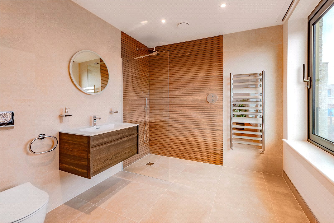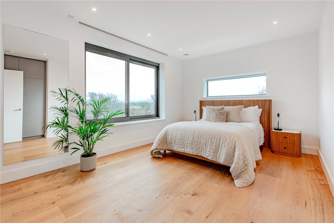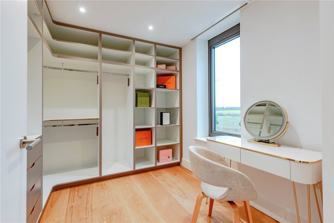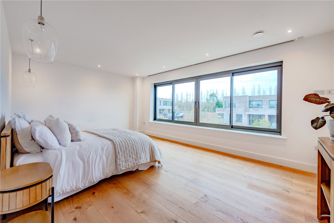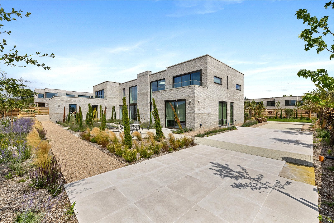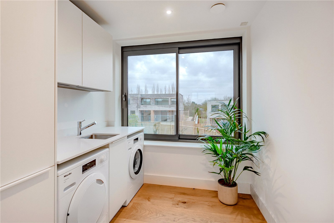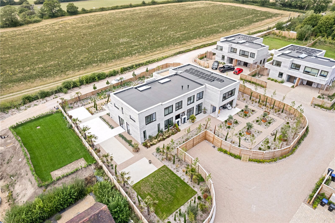Bob Lane, Twineham, Haywards Heath, West Sussex, RH17 5NH
Overview
- Detached
- 6
- 5
Description
INTRODUCING TWINEHAM GRANGE FARM
A Jewel in the Sussex Countryside, Three Exclusive Residences Remaining. Seamlessly Balanced Between Coast, Countryside, and City
Tucked away in the rolling pastures of the Adur Valley, just beyond Brighton’s vibrant edge, lies Twineham Grange Farm—a gated collection of six architecturally striking homes, crafted to offer more than just shelter. These homes are designed for living beautifully.
Plot 6 represents the crown jewel of the development—a sanctuary where form and function work in perfect harmony. It’s not just about square footage or specification, although both are exceptional. It’s about the way the home makes you feel the moment you arrive.
Architectural Presence and a Sense of Arrival.
As you pass through the secure gates and approach via the long, tree-fringed drive, the atmosphere shifts. There’s a stillness here. A clarity. Clean-lined silhouettes and natural materials anchor the homes into their landscape, while generous glazing and timber accents hint at what lies within.
Step inside and the mood continues. Sunlight pours through a double-height stairwell, flowing across oversized porcelain tiles that run uninterrupted from interior to terrace. Every detail has been thought through. Every finish selected not just for style, but for how it elevates daily life.
Kitchen and Living Spaces Designed for Connection
At the heart of the home, the kitchen blends hand-built craftsmanship with sophisticated engineering. Custom cabinetry in Latvian birch is paired with Hanex worktops polished to a soft satin glow. Integrated Siemens appliances, a Quooker boiling water tap, and a Bora hob with downdraft extraction ensure the space remains as practical as it is elegant. A walk-in pantry, a dedicated utility area, and access to the boot room add seamless functionality behind the scenes.
Slide open the Visoglide Plus doors and the boundary between inside and out disappears. The sitting and dining rooms flow effortlessly into the garden, drawing in the scents of summer and the serenity of the surrounding countryside. An entertainment wall and in-built Sonos system create the perfect space for relaxation or hosting in every season.
A Private Retreat on Every Level
All four principal bedrooms are designed as personal retreats. Each features bespoke Italian wardrobes with soft-close doors and indulgent en suites wrapped in warm-toned Porcelanosa tiles. On the ground floor, a private guest suite opens directly to the garden, offering a quiet escape for visiting friends or extended family.
Upstairs, the principal bedroom spans an entire wing. A sanctuary in every sense, with a walk-in wardrobe, spa-style bathroom, and access to a private sun terrace overlooking the Downs. From the freestanding tub to the rainfall shower, every element speaks of calm, considered luxury. Wide oak floorboards run throughout, and the views from every window offer a daily connection to nature.
Flexible Spaces That Evolve With You
Beyond the four main bedrooms lie two additional rooms, adaptable to whatever your life requires. Whether it’s a home office, a creative studio, a fitness room, or a snug for quiet evenings, these spaces are designed to evolve with your needs.
A Garden With Soul and Structure
Designed by Rachel Gooze, the garden is more than an outdoor space—it’s a complete experience. Formal structure meets relaxed modern living with a layout that encourages both stillness and celebration. Beneath a Western Red Cedar pergola sits a fully equipped outdoor kitchen by Grillo Living, complete with a gas barbecue, pizza oven, glass-fronted fridge, and bar. A firepit and timber seating invite evenings beneath the stars.
The garden is fully prepared for the addition of a plunge pool, wood-fired hot tub, and barrel sauna, creating a ready-to-go wellness retreat at home. Over 670 square metres of curated planting bring texture, colour, and year-round interest, framed by topiary hedging and seasonal flora.
The views extend south to the rolling hills of the South Downs and west across open fields, offering constant reminders of the home’s exceptional location. A row of Liquidambar trees lines the western edge, forming a living green screen that provides privacy without limiting the sense of space. Every element has been thoughtfully executed, from gravel-stabilised driveways and triple bin storage to architectural fencing and a bespoke lighting scheme that softly illuminates paths and garden features after dark.
Effortless Connectivity and Daily Freedom
Twineham Grange Farm also excels in its location. Just minutes from Bolney and Hickstead, the home offers excellent public transport access with reliable routes into Brighton, Haywards Heath, Burgess Hill, and Crawley. Nearby, school bus routes connect directly to both leading independent and top-rated state schools across Sussex. The A23 and A272 are moments away, placing Hassocks, Burgess Hill, and Haywards Heath train stations within easy reach and opening direct rail access to London, Gatwick, Brighton, and Lewes.
CONTACT MISHONS NEW HOMES TO ARRANGE A PRIVATE VIEWING TOUR
Property Documents
Features
Video
Book to view this property
Mortgage Calculator
- Total Monthly Payment
- Please Note: This calculation is a guide to how much your monthly repayments would be. the exact amount may vary from this amount depending on your lender's terms.

