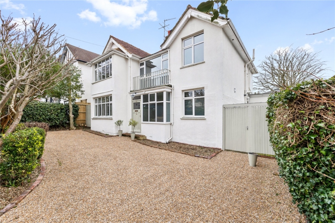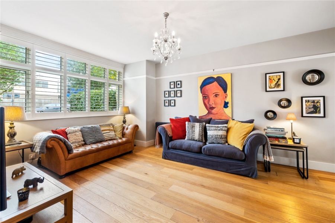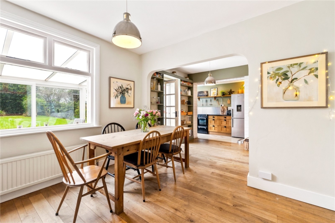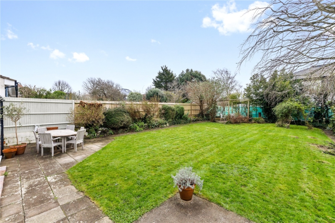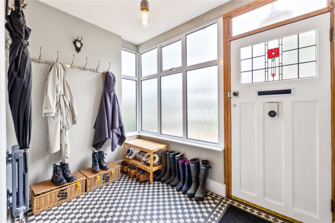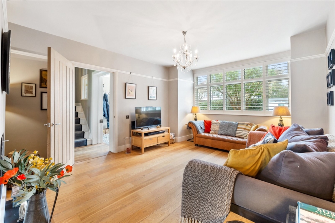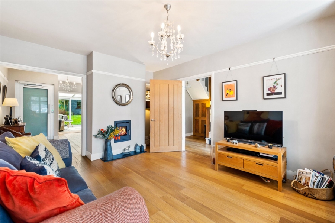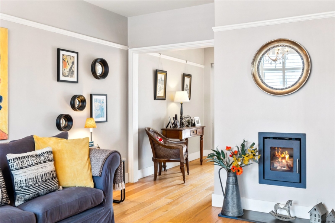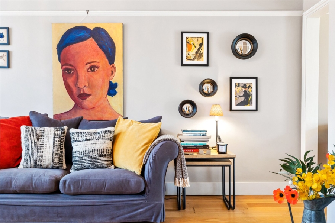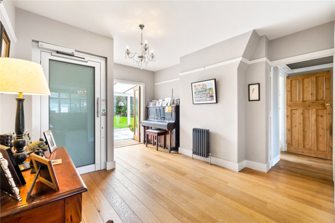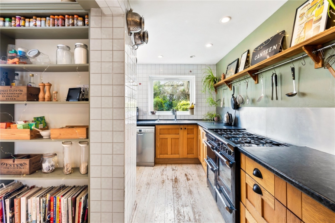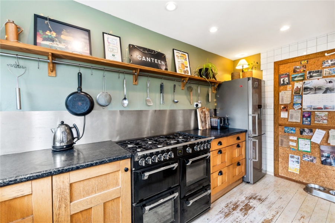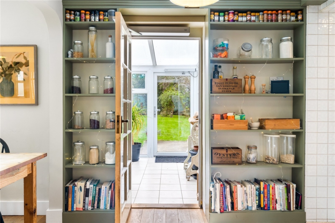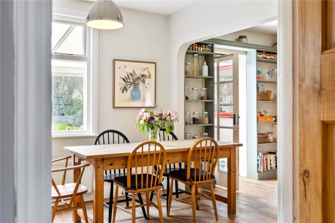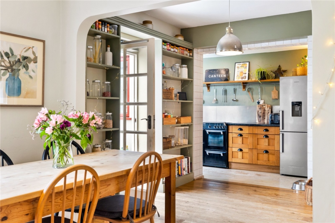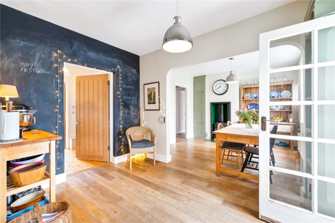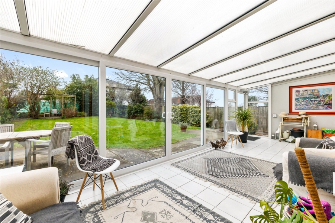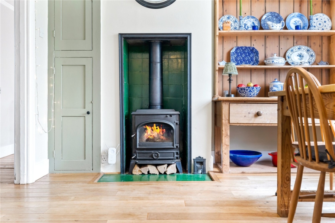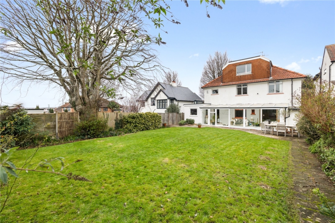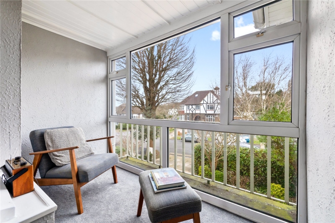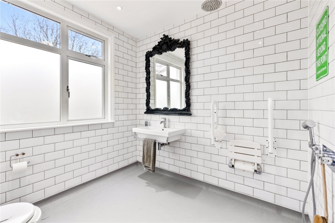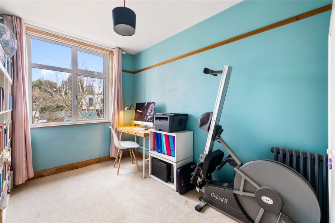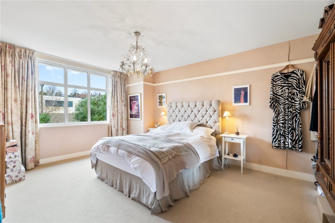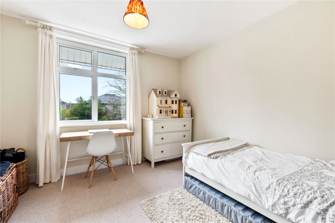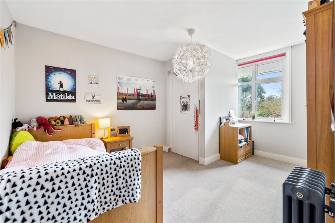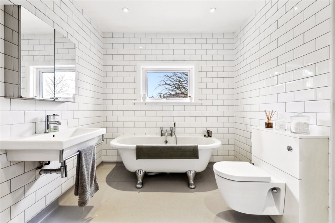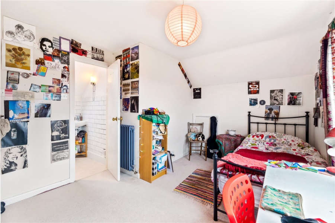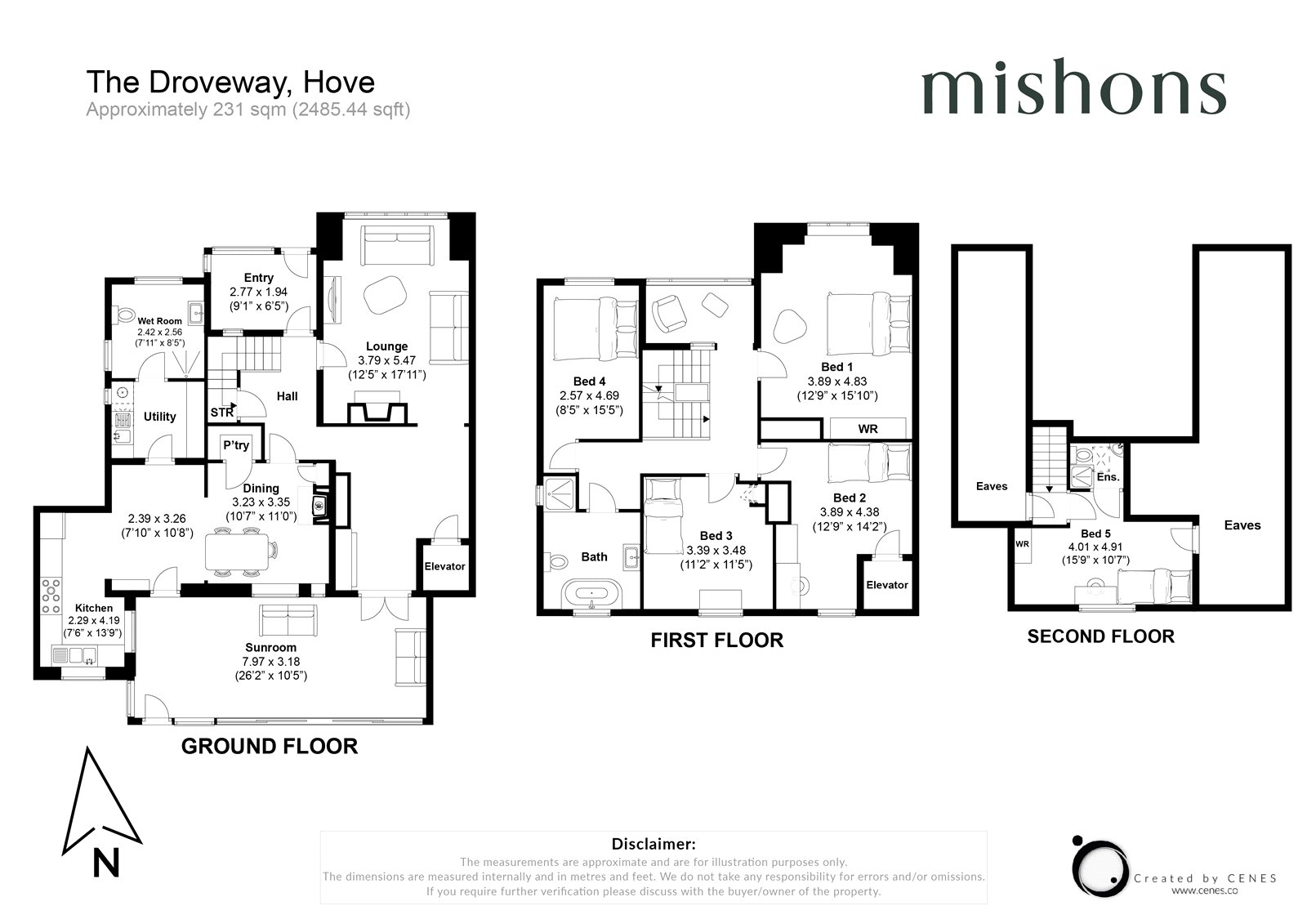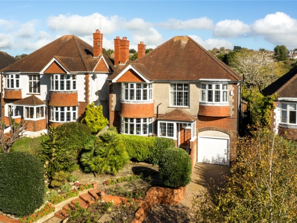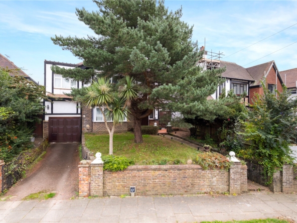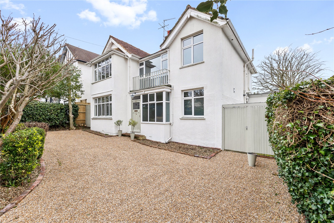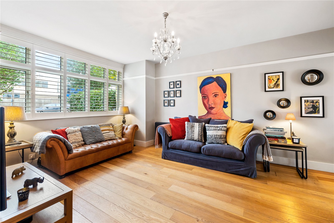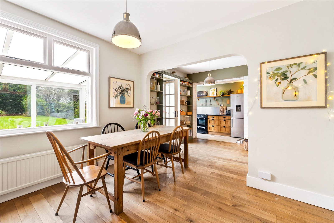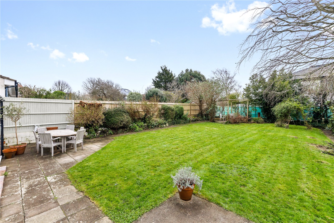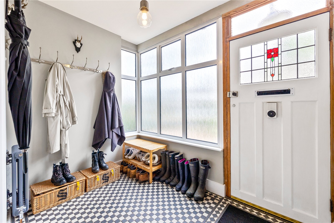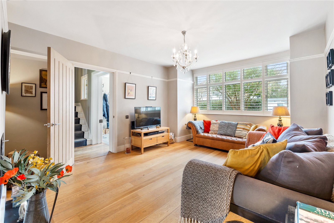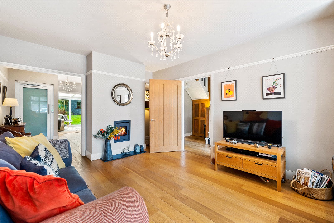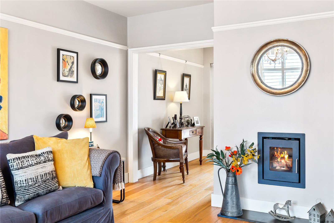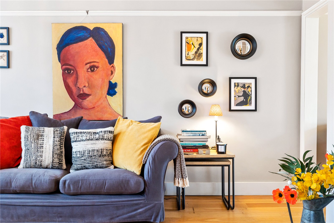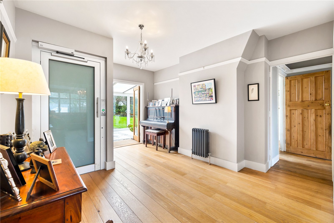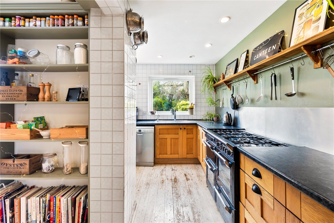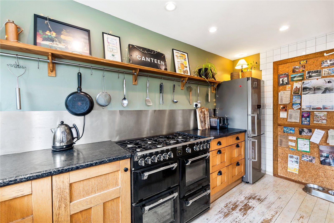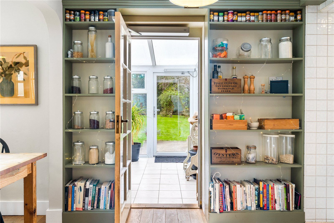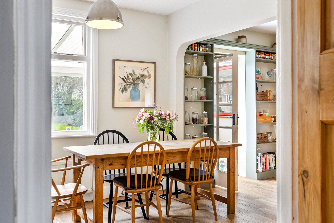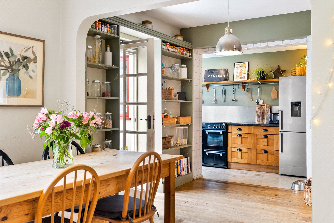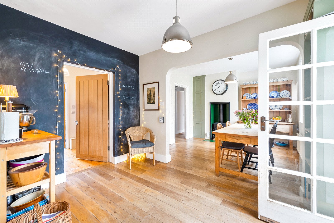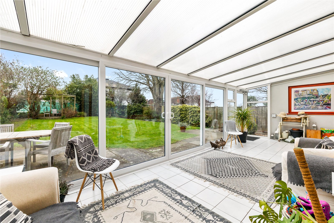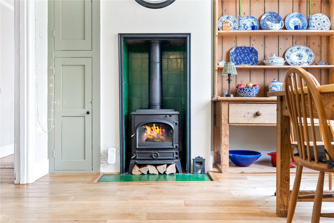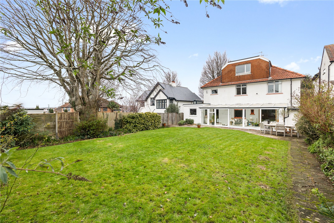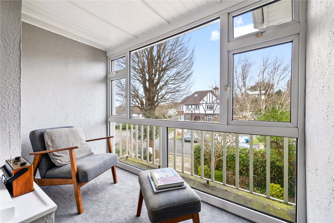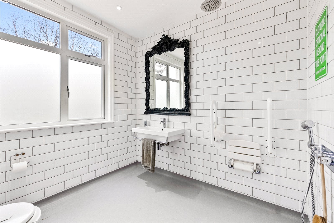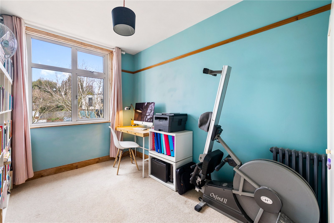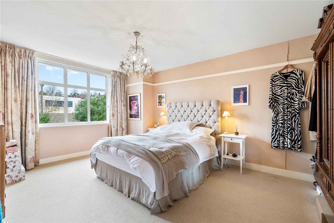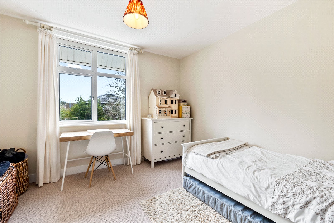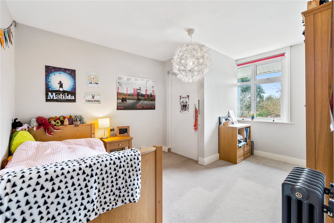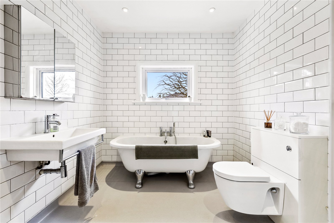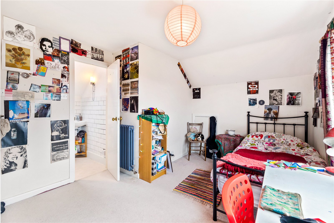Overview
- Detached, House
- 5
- 3
Description
Welcome to The Droveway, an elegant family home positioned in the highly regarded southern Hove Park district of Hove. Greeted by a private carriage driveway, with dual access in the secluded front garden and with ample space for parking three cars.
Step into a bright and spacious lobby adorned with Victorian-style porcelain floor tiles. The central hall, featuring oak wood floors, connects various spaces within the residence. Providing access to two reception rooms, the kitchen/dining area, and stairs to the first floor, it reveals a deceptively large understairs cupboard for extra storage.
The living room is an inviting space with oak wood floors and a full-width window, providing views to the front garden. The integrated Morsø wood burner in the chimney breast creates a superb ambiance, perfect for lounging and watching TV. Connected to the living room, this additional reception room features a lift to the second floor. Versatile in its purpose, it's ideal for playing the piano, serving as a dedicated playroom, or extending your living space into a 9.5m reception area.
The heart of the home is the rear kitchen/dining room, this generous open space with a wood burner, cooking space, and a large pantry offers wonderful views of the garden. Perfect for family meals, school homework, and seamless entertaining, it flows naturally into the conservatory and garden. There is a utility room conveniently designed with space for a washing machine and tumble dryer, and ample storage. From here, you’ll discover a lavishly appointed downstairs wet room.
To the rear of the home, an amazing full-width conservatory with sliding doors opens onto the expansive south-facing garden. Enjoy year-round sun, making it superb for family relaxation and entertaining friends both inside and outside the garden. Paths lead to a secluded pergola at the end of the garden, creating the perfect spot for a hammock during the heat of summer. The garden is adorned with hydrangeas, mahonia, jasmine, sumac, buddleia, rosemary, apple, bay, and a magnificent green beech. Storage needs are met with a garden/tool shed, bike/paddleboard shed, and a designated area for bins at the side of the house.
Ascend to the first floor and discover a light-filled landing offering access to four double bedrooms, a family bathroom, stairs to the second floor, and the unique pleasures of the belvedere – an enclosed balcony with a picture window providing views over The Droveway. All bedrooms are well proportioned and offer a range of views from both sides of the home. The sunny and spacious family bathroom is well-appointed with floor-to-ceiling metro tiles, a roll-top bath, toilet, washbasin, and shower.
On the top floor is a bright and spacious double bedroom with an ensuite bathroom. Ideal as a guest bedroom or teenage den, the views are truly stunning, capturing the sparkling sea in the distance! From here, two doors provide access to two large fully boarded loft areas with light fittings, serving as ideal extra storage space.
The wide tree-lined road of The Droveway runs from Lancing Prep School, past the Pavilion Avenue Tennis Club, and a convenient Tesco Express, down to the 40-acre Hove Park, Waitrose and onwards to the Three Cornered Copse. This privileged position is surrounded by green spaces, offering immediate access to Dyke Road (leading to the A27/A23 and into central Brighton) and The Drive, leading to Church Road’s vibrant array of bars, restaurants, and shops before reaching Hove Lawns and the beach.
This perfect family location boasts an array of private and state schools within walking distance, including Lancing College Preparatory School, The Drive Preparatory School, St Mary’s Primary School, Bilingual Primary School, Cardinal Newman, Hove Park and Blatchington Mill Secondary Schools, and BHASVIC College.

