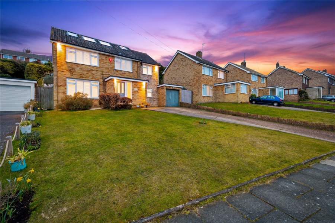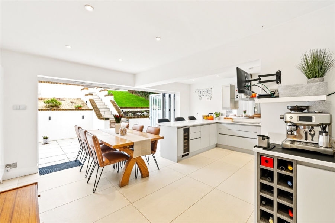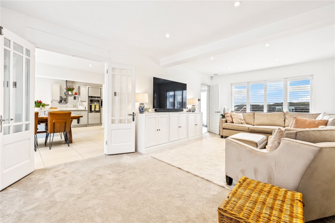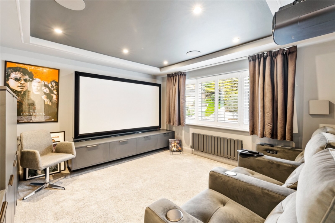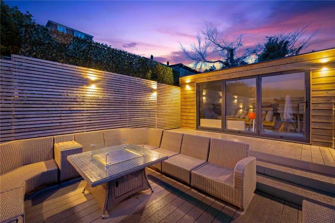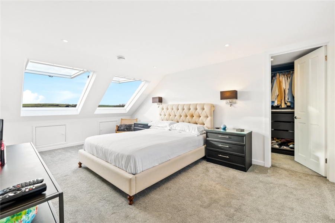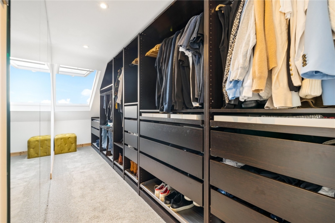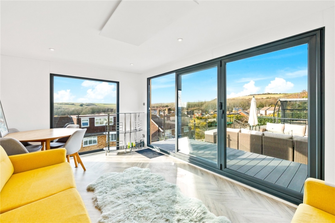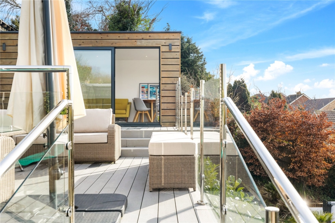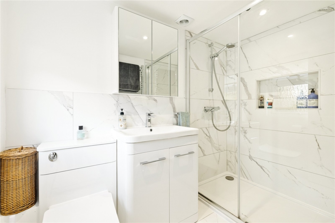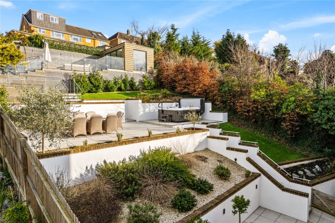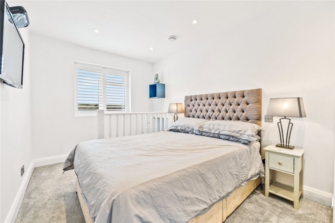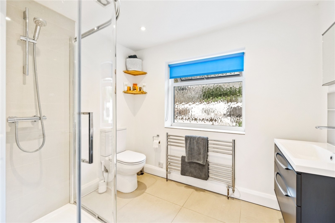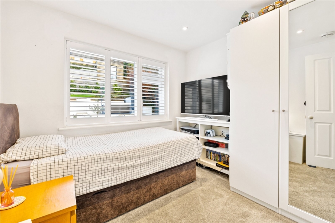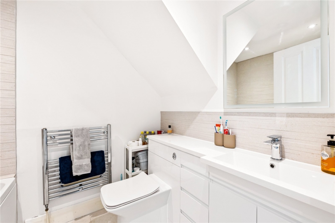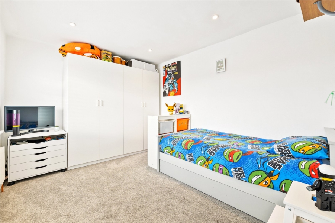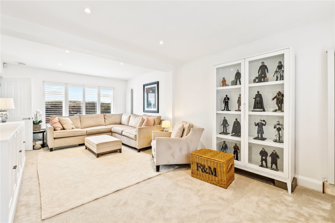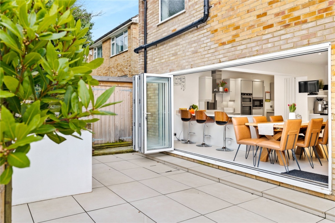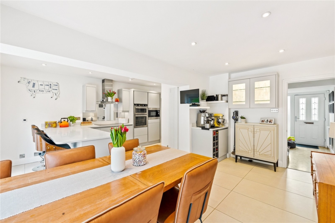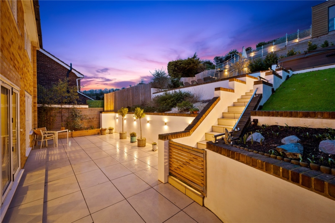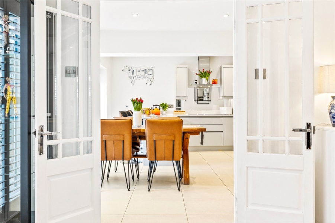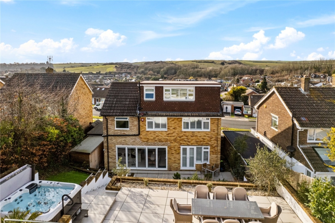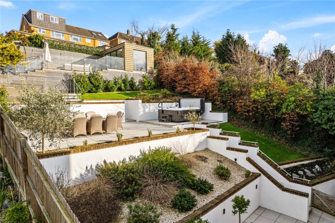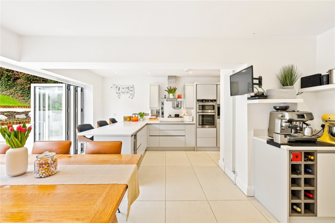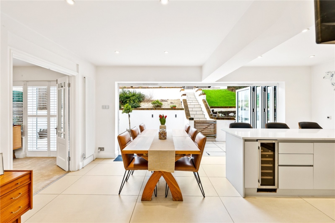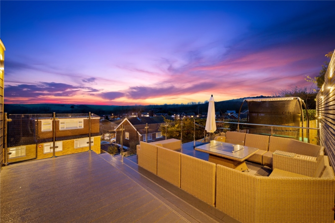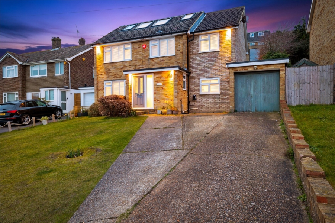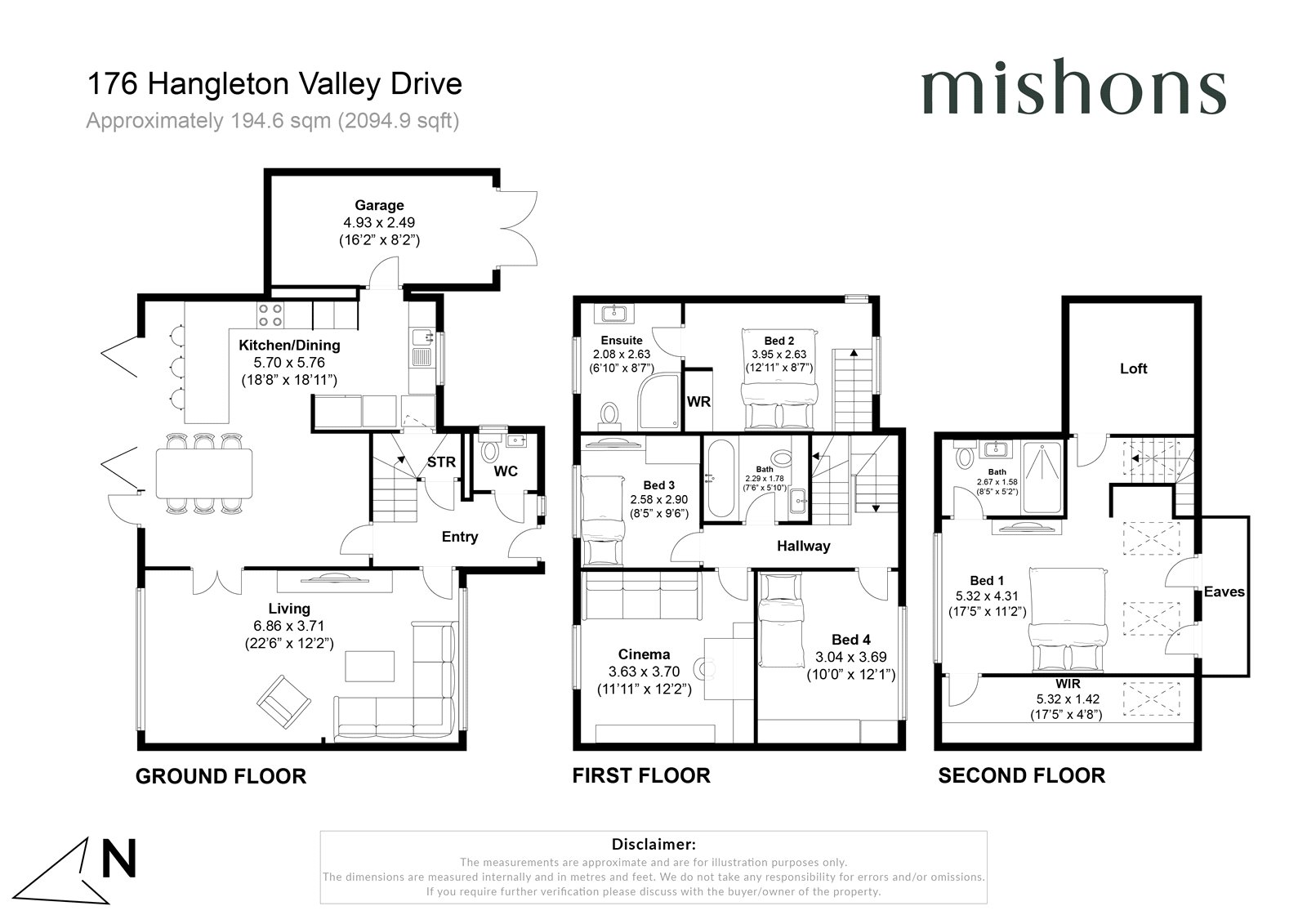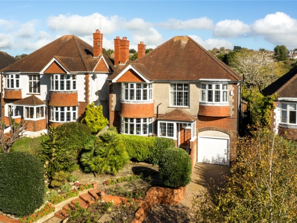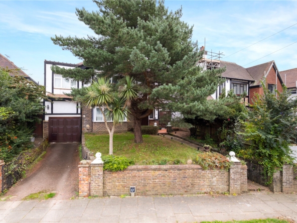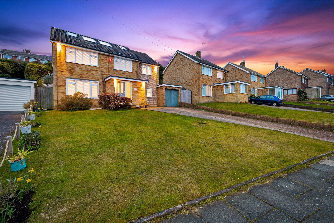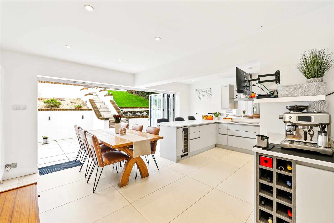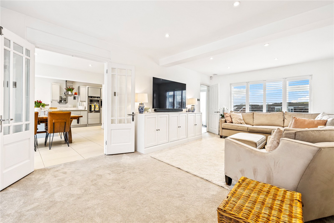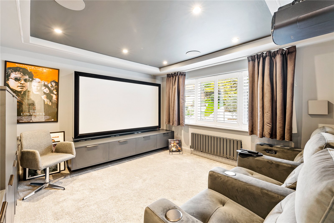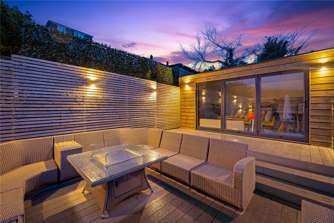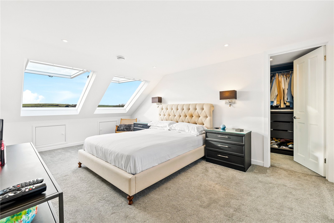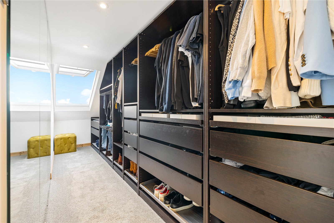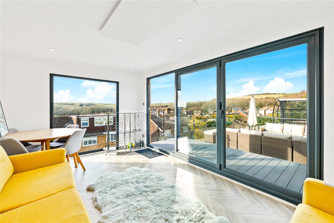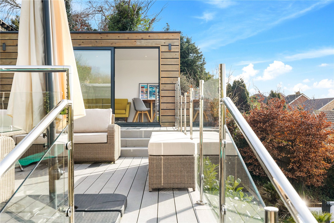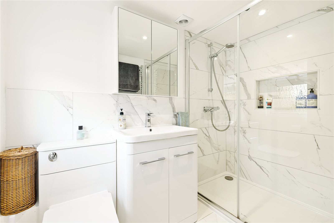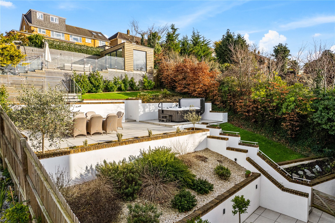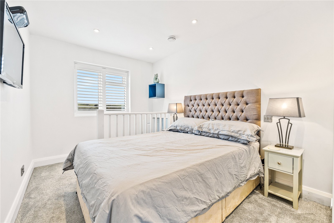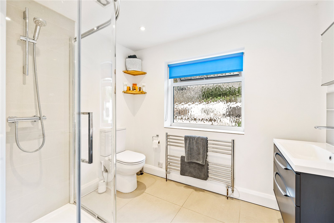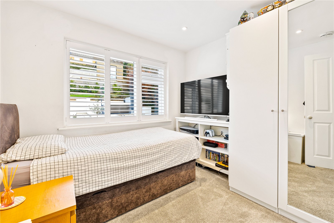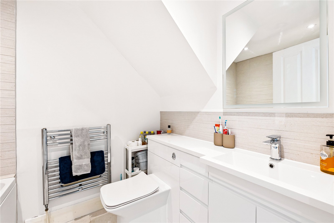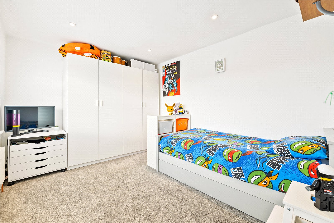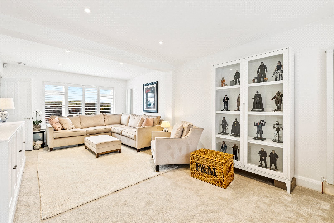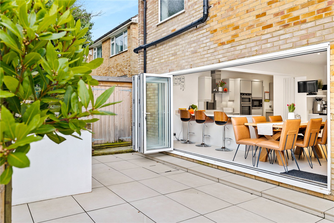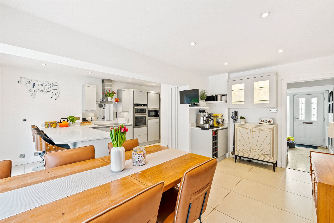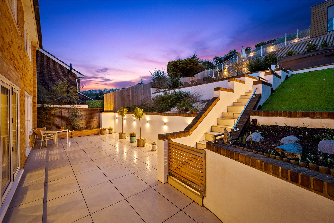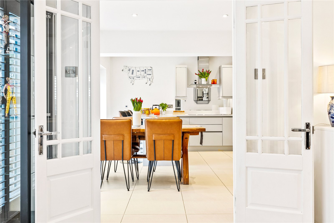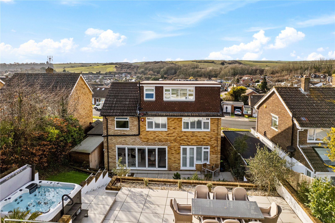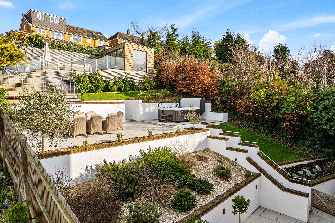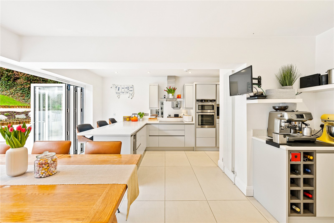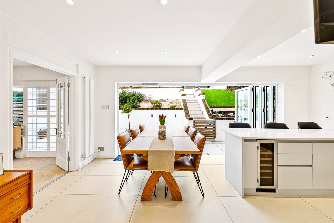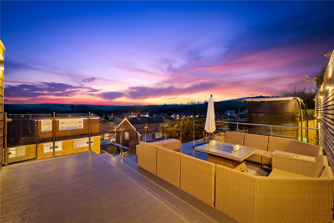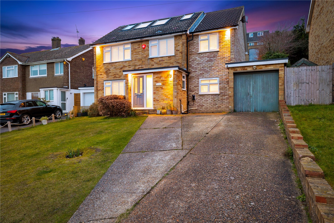Overview
- Detached, House
- 5
- 3
Description
GUIDE PRICE £750,000 – £800,000
A magnificent five-bedroom house, located on Hangleton Valley Drive which is presented immaculately, both inside and out…
As you enter, you are immediately impressed by the abundance of natural light, the airy feel and quality of finish within this home…The main living room spans the full width of the property and is illuminated by both the morning and afternoon sun. This expansive room offers great proportions and presents itself as a cosy space to relax with family.
From here, is the kitchen…the heart of this fabulous residence. Having been meticulously refurbished and designed, you will love socializing in this open space. Complete with underfloor heating, a range of integrated appliances and cupboard and worktop space…the kitchen provides fantastic function for the modern family. From here is an integral garage, which is ideal for extra storage. No expense has been spared, with fitted bi-folding doors which open out to your amazing garden. Also on this floor is a downstairs W.C.
As you ascend the staircase, you arrive to bedroom one, which is situated on the half landing. This room forms part of the extension program completed by the owners and the finished product offers a beautiful double bedroom, complete with a modern en-suite bathroom.
Continuing to the first floor, are another three bedrooms and family bathroom. Each of the rooms are a good size and like the rest of the house is presented in superb order. The largest room on this level has been converted into a state-of-the-art home cinema room, which features a 4K projector, Dolby Atmos speakers and a 92-inch screen. However, this can also comfortably be reinstated as a double bedroom.
Heading to the top floor, is the principal suite which certainly doesn’t disappoint…Presented with a contemporary en-suite bathroom, there is also a hugely desirable walk-in wardrobe which offers plenty of space for all your garments. Far reaching views can be admired from here, emphasising the sheer excellence of this primary room.
Leading outside, the transformation and landscaping undergone, is nothing short of extraordinary! Layered with three different zones and complemented with a selection of sophisticated planters… there is plenty of space to enjoy in privacy. The ground level is a superb space to host BBQ’s, with the direct access to the kitchen. Level two is a raised platform which is a lovely spot to enjoy a morning coffee. However, the pièce de resistance is without doubt the top level, which is the ultimate sun trap and entertaining area. A smart outbuilding has also been built, which works as an ideal home office. There is also a heated shed, perfect for keeping your furniture protected throughout winter.
Amazing Westerly views can be captured, which attracts the sun long into the summer evenings, securing the status of this garden as one of the best we’ve seen in the area!
*The professional cinema equipment would form part of a separate negotiation.
EPC – E
Council Tax – E

